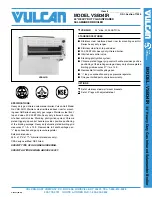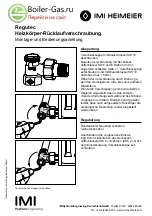
7
4 205 254 / 03
Technical details
Dimensions
2.2
Distance from the side 50 mm
•
Distance from the ceiling dependent on the utilised flue gas pipeline system
•
In the front 500 mm
•
1 Gas connection R ¾"
2 Heating flow Rp 1¼"
3 Heating return Rp 1¼"
4 Condensate drain
∅
32
5 LAS flue gas supply air
connection DN 80/125
View from below
Top View
Borehole drawing
6 Automatic deaeration
7 Boiler control cover
8 Safety valve
9 KFE ball valve








































