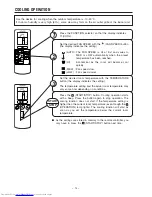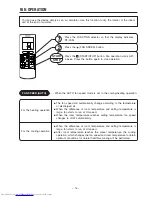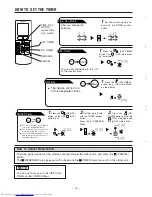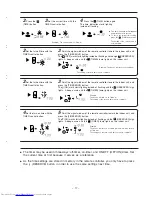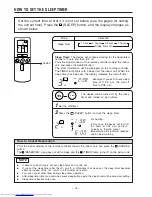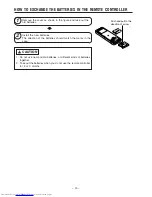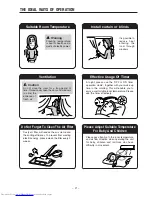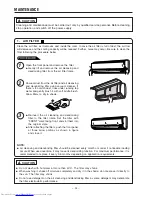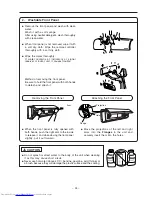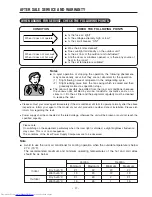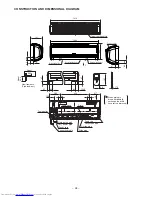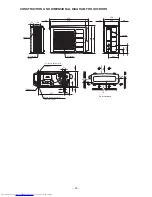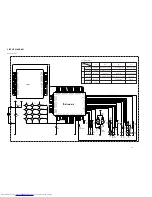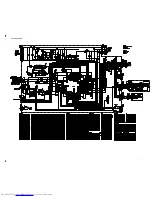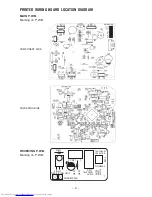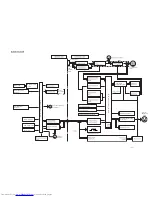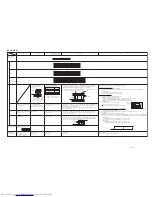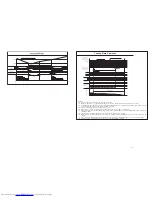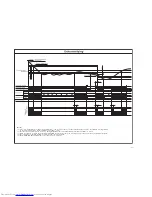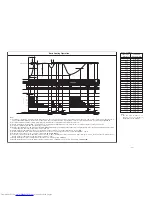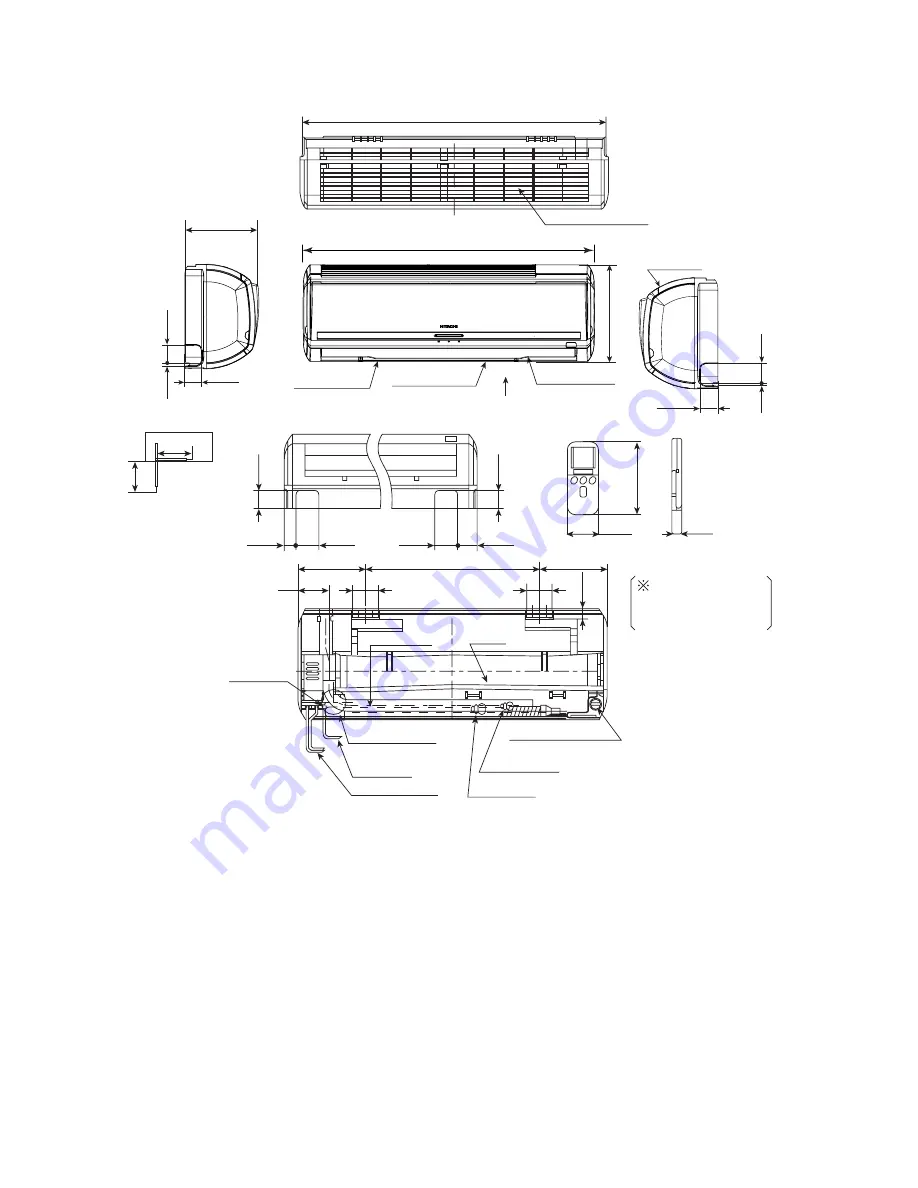
– 28 –
CONSTRUCTION AND DIMENSIONAL DIAGRAM
1019
1030
Top air suction grille
47
47
28
147
380
About
About
350
31
120.5
56
17.5
60
60
70
70
158
263
317
450
Drain outlet
Connecting cable
Power cord
Hole on the wall
for ¿ 65mm pipe
Drain cap
connection port
Narrow pipe
Wide pipe
Drain
Drain hose
View from back
(Pipe lead-out)
When piping is
drawn horizontally,
exchange the drain
hose for the drain cap
191
6.5
60
47
6.5
60
Front cover
47
295
Vertical deflector
P
Horizontal deflector
Discharge grille
Содержание RAC-65NH5
Страница 36: ...CIRCUIT DIAGRAM 37 ...
Страница 37: ...CIRCUIT DIAGRAM MODEL RAC 65NH5 39 ...
Страница 87: ... 99 SELF DIAGNOSIS LIGHTING MODE ...
Страница 89: ... 101 2 Outdoor unit does not operate but receives remote infrared signal ...
Страница 91: ... 103 6 Check the main P W B power circuit ...
Страница 92: ... 104 CHECKING THE REMOTE CONTROLLER ...
Страница 97: ... 109 ...
Страница 103: ... 115 PARTS LIST AND DIAGRAM INDOOR UNIT MODEL RAK 65NH5 2 1 9 7 8 6 19 20 3 11 4 5 10 13 15 14 17 16 12 22 26 18 27 ...
Страница 107: ...HITACHI PM NO 0000E Printed in Malaysia RAK 65NH5 RAC 65NH5 ...

