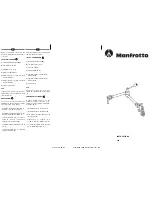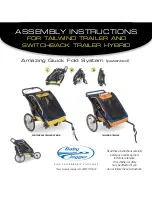
28467 Rev I
4
02-02
NOVUS TOP DV GAS APPLIANCE INSTALLATION INSTRUCTIONS
Note:
Minimum and maximum clearances must be
maintained at all times. Illustrations throughout these
instructions reflect typical installations and are for design
purposes only. Actual installation may vary slightly due to
individual design preferences.
The illustrations and diagrams used throughout these
installation instructions are not drawn to scale.
T
ools and building supplies normally required for
installation:
Saw
Wall-finishing materials
Pliers
Framing material
Hammer
Surround
Phillips Screwdriver
Caulking material
Tape Measure
Gloves
Plumb Line
Framing Square
Level
Electric Drill/Bits
Novus Nomenclature
Catalog #
Description:
GNDC36LE
Appliance Order Code Number:
GN
Gas Novus
D
Direct Vent
C or H
Circulating or Heater
36
36 - 36 Appliance
33 - 33 Appliance
30 - 30 Appliance
LE
No suffix - Standing Pilot, Natural Gas
L - Standing Pilot, Propane Gas
E - Electronic Ignition, Natural Gas
LE - Propane Gas, Electronic Ignition
GNDC36LEB
Appliance Order Code Number with Upgrade Code Number
B
Black Firebox
GNDC36LEB
EXAMPLE
- Gas NOVUS, Direct Vent, Heat Circulating, 36, Propane Gas,
Electronic Ignition appliance with Black Firebox.
Components:
Description:
CS
Cap Shield
VP-TV
Vertical Termination Cap
VP45
45° Elbow
VP90
90° Elbow
VP90ST
90° Starter Elbow (should be the first 90° elbow used)
RF6
Roof Flashing ( for 0/12 to 6/12 pitch)
RF7
Steep pitch Roof Flashing (for 7/12 to 12/12/ pitch)
VP-TB1
Basement Vent Kit
VP6
6 length Vent Pipe
VP12
12 length Vent Pipe
VP24
24 length Vent Pipe
VP36
36 length Vent Pipe
VP48
48 length Vent Pipe
VP6-9
6-9 Slip Section Vent Pipe
VP9-14
9-14 Slip Section Vent Pipe
VP14-24
14-24 Slip Section Vent Pipe
VP12MI
12 Vent Pipe - non-unitized (can be cut to length)
VP24MI
24 Vent Pipe - non-unitized (can be cut to length)
VS4
Vertical Vent Support
VSS2
Vinyl Soffit Shield
WS6
Wall Shield to ensure horizontal clearances
FS6
Firestop Spacer
VP-TH
Horizontal Vent Termination Cap
VP-THK
Horizontal Termination Kit: Termination Cap, VP6-9 Section, VP90ST starter elbow, Wall Shield
VP-THK-MI
Horizontal Termination Kit: Termination Cap, VP24MI vent section, VP90ST starter elbow, wall
shield
VP-VT1
Horizontal Termination Cap
VP-VT1X
High Wind Horizontal Termination Cap
All manuals and user guides at all-guides.com





































