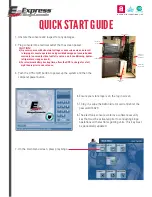
28467 Rev I
12
02-02
NOVUS TOP DV GAS APPLIANCE INSTALLATION INSTRUCTIONS
d. Firestop Spacer/Chimney Installation
Frame an opening and install a firestop
spacer whenever the vent penetrates a ceiling/
floor area, as shown in Figure 17. Frame the
opening with the same sized lumber as used
in the ceiling/floor joists. Unless the flue is
offset, the hole should be directly above the
appliance. DO NOT pack insulation around
the chimney.
f. Installing the Vertical Termination
Cap
To install the VP-TV, simply slide the inner
collar of the cap over the inner vent and place
the outer collar of the cap over the outer vent.
Secure with three screws into the outer vent.
Figure 17 - Installing the Firestop Spacer
e. Chase/Termination Installation
Figure 18 and 19, and Table 1 specify
minimum chimney heights for various pitched
roofs.
These chimney heights are necessary for
safety and do not ensure draft-free operation.
Trees, buildings, adjoining roof lines, adverse
conditions, etc. may create a need for a taller
chimney should down drafting occur.
Figure 18
Chimney Height for Vertical Termination
ROOF PITCH
H (MIN.) FT.
Flat to 6/12 ................................... 1.0
6/12 to 7/12 .................................. 1.25
Over 7/12 to 8/12 ......................... 1.5
Over 8/12 to 9/12 ......................... 2.0
Over 9/12 to 10/12 ....................... 2.5
Over 10/12 to 11/12 ..................... 3.25
Over 11/12 to 12/12 ..................... 4.0
Over 12/12 to 14/12 ..................... 5.0
Over 14/12 to 16/12 ..................... 6.0
Table 1 - Chimney Height
Note:
To ensure proper operation, verify all venting
and the termination is unobstructed.
Figure 19 - Multiple Vertical Termination
All manuals and user guides at all-guides.com













































