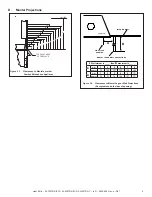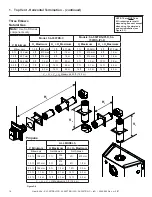
Heat & Glo • SL-750TRS-IPI-D, SL-550TRS-IPI-D, SL350TRS-C • InD • 2065-985 Rev. o • 3/07
1
Models:
SL-750TRS-IPI-D
SL-550TRS-IPI-D
SL-350TRS-C
• Do not store or use gasoline or other
À
am-
mable vapors and liquids in the vicinity of
this or any other appliance.
• What to do if you smell gas
- Do not try to light any appliance
- Do not touch any electrical switch. Do not
use any phone in your building.
- Immediately call your gas supplier from a
neighbor’s phone. Follow the gas suppli-
er’s instructions.
- If you cannot reach your gas supplier, call
the
¿
re department.
• Installation and service must be performed
by a quali
¿
ed installer, service agency, or the
gas supplier.
WARNING: If the information in
these instructions is not followed ex-
actly, a
¿
re or explosion may result
causing property damage, personal
injury, or death.
This appliance has been supplied with an integral barrier
to prevent direct contact with the
¿
xed glass panel. Do
NOT operate the appliance with the barrier removed.
Contact your dealer or Hearth & Home Technologies if the
barrier is not present or help is needed to properly install one.
HOT! DO NOT TOUCH
.
SEVERE BURNS MAY RESULT.
CLOTHING IGNITION MAY RESULT.
WARNING
• CAREFULLY SUPERVISE children in same room as
appliance.
• Alert children and adults to hazards of high temperatures.
• Do NOT operate with protective barriers open or
removed.
• Keep clothing, furniture, draperies and other
combustibles away.
Glass and other surfaces are hot during
operation and cool down.
• Keep
children
away.
Owner’s Manual
Installation and Operation
DO NOT DISCARD THIS MANUAL
CAUTION
This appliance may be installed as an OEM installation in manu-
factured home (USA only) or mobile home and must be installed
in accordance with the manufacturer’s instructions and the man-
ufactured home construction and safety standard,
Title 24 CFR,
Part 3280
or
Standard for Installation in Mobile Homes, CAN/
CSA Z240MH.
This appliance is only for use with the type(s) of gas indicated
on the rating plate.
Installation and service of this appliance should be
performed by quali
¿
ed personnel. Hearth & Home
Technologies suggests NFI certi
¿
ed or factory-trained
professionals, or technicians supervised by an NFI
certi
¿
ed professional.
Leave this manual with
party responsible for
use and operation.
•
•
•
DO NO
T
DISCARD
In the Commonwealth of Massachusetts:
• installation must be performed by a licensed plumber
or gas
¿
tter;
See Table of Contents for location of additional
Commonwealth of Massachusetts requirements.
Important operating
and maintenance
instructions included.
Read, understand and follow
these instructions for safe
installation and operation.
















