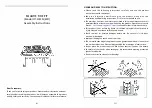
10
Save These Instructions
3-90-775R36_09/15
C. Floor Protection Requirements
Hearth extension must be of a non-combustible material.
It must extend beyond the appliance according to the
measurements listed.
Minimum Size Hearth Extension is 16" Deep By 32" Wide.
D. Minimum Opening for Masonry and
Manufactured Fireplaces
I
I
H
G
Location
Inches
Millimeters
Minimum Width
Minimum Depth
Minimum Height #1-70-774235
Minimum Height #1-70-774195
H
I
G
The Maximum mantel depth (J) is 12" (305mm) with a
minimum vertical height (K) of 12" (305mm).
K
J
E. Mantel Projections
B. Clearances to Combustibles - Masonry or
Manufactured Fireplace
THE CLEARANCES SPECIFIED ARE FOR YOUR
SAFETY! THESE CLEARANCES MAY ONLY
BE REDUCED BY MEANS APPROVED BY THE
REGULATORY AUTHORITY.
Mantel
Side W
all
Face Trim
A
B
C
E
D
F
609
368
597
495
24
14-1/2
23-1/2
19-1/2
C
D
B
A
Location
Inches
Millimeters
Insert to combustible sidewall
Surround top to face trim
Surround side to face trim
Insert top to (max) 12" mantel
330
0
25-7/16
305
13
0
1
12
F
F
E
E
Location
Inches
Millimeters
Window opening to front - USA
Window opening to front - CAN
Window opening to side - USA
Window opening to side - CAN
152
450
152
200
6
18
6
8
Содержание P35I
Страница 49: ...49 Save These Instructions 3 90 775R36_09 15 ...











































