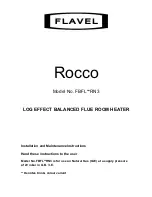
45˚ elbow. The pipe and all the fittings must be per-
manently joined using the appropriate primer and
solvent-based cement. Horizontal runs of vent pipe
must be supported every three (3) feet (91 cm) and
vertical runs of vent pipe must be supported every
five (5) feet (1.5 m).
According to the CAN/CSA-B149.1, Natural Gas and
Propane Installation Code, plastic vent systems
installed in Canada must be certified to the
STANDARD FOR TYPE BH GAS VENTING
SYSTEMS, ULC S636. Components of the certified
vent system must not be interchanged with other
vent systems or unlisted pipe/fittings. Plastic compo-
nents and specified primers and glues of the certified
vent system must be from a single vent system
manufacturer and not intermixed with other vent sys-
tem manufacturer’s vent system parts unless those
are certified to be used with this system. Plastic vent
systems shall also be installed such that the first
three (3) feet (91 cm) of pipe from the water heater
outlet is readily accessible for visual inspection.
Through-the-Wall Venting Installation
Cut or drill a hole through the exterior wall, slightly
larger than the diameter of the vent pipe selected.
The larger hole will allow for final alignment with the
water heater. Extend a section of pipe through the
hole to the outside and attach the terminating elbow
to the exterior end of the pipe. Connect and secure
all piping and elbows from the power venter to
the wall. Make sure that all horizontal runs have a
minimum rise of
1
/
4
inch per foot (21 mm/m) of run
(
see Figure 10
). When the installation is completed,
the vent terminal must be a minimum of two (2)
inches (5.1 cm) from the exterior surface of the wall
(
see Figure 8
). Make sure that all piping is properly
braced. If the venting will pass through an enclosed
area, make sure to leave at least one (1) inch (2.5
cm) clearance around the piping for air circulation.
Through-the-Roof Venting Installation
Cut or drill a hole through the roof and ceiling, slightly
larger than the diameter of the vent pipe selected.
The larger hole will allow for final alignment with the
water heater. Construct the vent terminal assembly.
Extend a section of pipe through the hole in the roof
to the outside and attach the terminal assembly to the
exterior end of the pipe. Connect and secure
all piping and elbows from the power venter to the
roof. Make sure that all horizontal runs have a
minimum rise of
1
/
4
inch per foot (21 mm/m) of run
(
see Figure 10
). When the installation is completed,
the vent terminal must be a minimum of eighteen (18)
inches (45.7 cm) from the exterior surface of the roof
(
see Figure 8
). Make sure that all piping is properly
braced. If the venting will pass through an enclosed
area, make sure to leave at least one (1) inch (2.5 cm)
clearance around the piping for air circulation.
Condensation in the Venting System
In some installations, condensation will form in the
horizontal runs of vent piping. To prevent condensa-
tion from flowing back into the power venter, install a
condensate trap just past the first elbow of the vent
piping system. Make sure that the condensate
removal tube flows to a suitable free-flowing drain.
When the installation is complete, visually inspect
the venting system to make sure that all joints are
properly connected and all instructions have been
followed. Failure to properly install the venting
system could result in property damage, personal
injury, or death.
Water Piping
Refer to
Figure 10
for a typical installation. Use of
this layout should provide a trouble-free installation
for the life of the water heater. Before making the
plumbing connections, locate the
COLD
water inlet
and the
HOT
water outlet. These fittings are both
3
/
4
”
N.P.T. male thread. Make sure that the dip-tube is
installed in the cold water inlet. Install a shut-off valve
close to the water heater in the cold water line. It is
recommended that unions be installed in the cold
and hot water lines so that the water heater can be
easily disconnected, if servicing is required.
When assembling the hot and cold piping, use a
good food grade of pipe joint compound, and ensure
all fittings are tight. It is imperative that open flame is
not applied to the inlet and outlet fittings, as heat will
damage or destroy the plastic-lined fittings. This will
result in premature failure of the fittings, which is
not covered by the warranty.
Temperature and Pressure-Relief Valve
To protect from excessive pressure and/or tempera-
ture, the manufacturer has installed a temperature and
pressure-relief valve that meets the requirements of
the Standard for Relief Valves and Automatic Gas
Shut-Off Devices for Hot Water Supply Systems,
CSA 4.4, in Canada, and ANSI Z21.22, in the United
States. This relief valve has a maximum set pressure
that does not exceed the hydrostatic working pres-
sure of the water heater (150 psi = 1,034 kPa) and a
8
INSTALLATION INSTRUCTIONS
WARNING
AVERTISSEMENT
DANGER









































