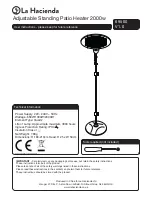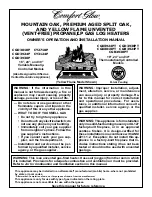
7
INSTALLATION INSTRUCTIONS
The Vent Termination must have a :
Canadian Installations
US Installations
A
) Clearance above grade, veranda, porch, deck, or balcony.
12 inches (30 cm)
12 inches (30 cm)
B
) Clearance to window or door that may be opened.
12 inches (30 cm)
* * *
C
) Clearance to outside corner
*
*
D
) Clearance to inside corner.
*
3 feet (91 cm)
E
) Clearance to service regulator vent outlet.
3 feet (91 cm)
6 feet (1.82 m)
F
) Clearance to each side of center line extended above
meter/regulator assembly.
3 feet (91 cm) within a height
15 feet (4.57 m) above the
meter/regulator
assembly
3 feet (91 cm) within a
height 15 feet (4.57 m)
above the meter/regulator
assembly
G
) Clearance to non-mechanical air supply inlet to building or
the combustion air inlet to any other appliance.
12 inches (30 cm)
* * *
H
) Clearance to a mechanical air supply inlet.
6 feet (1.82 m)
* * * *
I
) Clearance above paved sidewalk or paved driveway
located on public property.
7 feet (2.13 m)
7 feet (2.13 m)
•
Clearance under veranda, porch, deck, or balcony.**
12 inches (30 cm)
Shall not install
•
Clearance to permanently closed window.*
•
Vertical clearance to ventilated soffit located above the terminal within a horizontal distance of two (2) feet (61 cm)
from the center line of the terminal.*
•
Clearance to unventilated soffit.*
Clearance in accordance with local installation codes and the requirements of the gas supplier.
For Canadian and US installations, the vent shall not terminate above a paved driveway that is located between two single family dwellings and serves both dwellings.
** The veranda, porch, or deck is fully open on a minimum of two sides beneath the floor.
***The vent terminal must terminate at least four (4) feet (1.22m) below, four (4) feet (1.22m) horizontally from, or one (1) foot (30 cm) above any door, window,
and gravity air inlet to the building.
**** The vent terminal must terminate at least three (3) feet (91cm) above any forced air inlet duct located within ten (10) feet (3.05m).
E
Mechanical
air supply
D
F
I
G
6 feet Min.
B
B
B
H
B
B
A
Non mechanical
air supply
AREA WHERE TERMINAL
IS NOT PERMITTED
C
E
Ventilateur
d'air forcé
D
F
I
G
6 pieds min.
B
B
B
H
B
B
A
Alimentation
d'air frais
ZONE OÙ L'INSTALLATION
DU «TERMINAL» EST INTERDITE
C
Figure 9








































