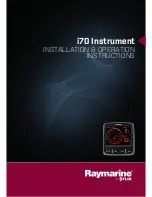
GE C
OMPANY
D
IRECTION
5472001-1EN, R
EVISION
6
O
PTIMA
CT680 S
ERIES
AND
O
PTIMA
CT670 I
NSTALLATION
M
ANUAL
Chapter 1 - Position Subsystems
Page 35
sys
tems
•
The floor structure must withstand the occupied weight of table and gantry, as well as the
individual contact area loading of these components.
•
The method and placement of anchors or through bolts must not reduce the structural strength
of the floor.In some circumstances, the final floor may not be installed. Refer to Chapter 8.0 in
the
Pre-Installation Manual
for this system.
If you have to remove the gantry covers in order to move the gantry into the room, refer to the cover
removal procedure. Please read the notice statement on
Appendix A Gantry Cover Removal and
before removing the gantry covers.
4.5
Room Preparation
•
Use the GE print developed for your site to establish the room layout. Make sure all the
operating and service clearances shown on the print are observed. Record this information on
the GE Form e4879.
•
Clean the area. The mounting surface must be free of any material that may interfere with the
positioning and leveling of the system.
•
Measure and determine ISO using the GE Site print. Using a marker, mark ISO on the floor.
Use a chalk line to connect the table center line marks on the floor. This is the line on the print
that runs down the center of the table through the gantry. Use this as a reference when
positioning the table.
4.6
Procedure
1.) Lay out the two (2) pieces of the floor template. Start with the table template, then place the
gantry template over the top of the table template. Align them per the GE print.
2.) Tape the templates together, making sure that the table and gantry center lines are matched.
Then tape the template to the floor.
3.) Recheck the position of the gantry in the room per the GE print. If everything matches the GE
print, continue. If not, realign the templates to match the print.
4.) Make sure there are no potential clearance issues. If there are floor obstructions, such as
conduits or old anchors, be sure to cut them flush to the floor to prevent the gantry from resting
on them. Also, be sure there is at least 102 mm (4 in.) of clearance between any existing floor
penetration and the new gantry position.
Note:
There must be clear space without obstructions in order to:
-
Change major components, with access to the gantry tube-change (RH) side (See
).
-
Allow space for front and rear cover removal
Note:
See Service Clearance Section found in the
Pre-Installation Manual
.
Содержание Optima CT680 Series
Страница 205: ...CT ...
Страница 206: ...206 www gehealthcare com ...
















































