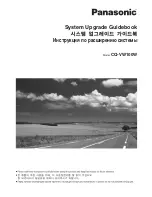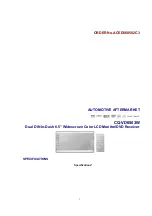
Equipment Supplied by Contractor
Risers and Access covers per Site & Regulatory Requirements
Risers in 6” or 12” height increments and access covers are available from your distributor. If not already installed,
please refer to installation instructions in this Manual. Maximum riser height is 24 inches for No traffic load and H-
20, HS-20 with Support Columns. For H-20, HS-20 with No Support Columns, acceptable riser height is 12 inches to
set the depth 24 inches between ground level and adapter ring.
All Commercial Models:
Two (2) 20-inch dia. Risers plus One (1) 24-inch dia. Riser.
Insulation for Cold Climate Installations
To maintain optimal treatment conditions, Fuji Clean recommends insulated risers and access covers as well as
foam board or insulating material (min. R-Value 8) over the upper half of the treatment tank. In H-20, HS-20 with
No Support Columns installation, insulate at depth of 24 inches between ground level and adapter ring.
Septic Tank and/or Pump Station.
For commercial system, structure use with high influent load cases, install a septic tank if necessary. Fuji Clean
systems are designed to accept straight wastewater. However, some treatment train designs call for pretreatment,
settling and/or trash tanks.
Fresh Water
Systems must be filled with fresh water to Low Water Level before backfill. Please refer to Approx. gallons required
per model is “Volume Total” on page 7.
Piping / Conduit
•
Smaller models have inlet/outlet adapters for sched. 40 4” pipe. Models CE14, CE21, CE30, CEN14, CEN21
fittings are for 5” sched. 40 pipe and come with a 5”: 4” eccentric adaptors, to accommodate sched. 40 4” pipe.
•
¾” or 1” PVC conduit for air line. Flexible irrigation line, 100 PSI Max, (or equivalent) is also acceptable.
•
Electrical conduit for float switch line (direct burial line is also acceptable if allowed by code).
Electrical
•
Please use licensed electrician and adhere to applicable national/local electrical code(s).
•
Two (2) standard 115V, 15A circuits for control/alarm panel connection.
•
Float Switch Wire: #18 AWG, comes with standard 30’ length. (Longer lengths are available on request).
•
Float Switch: May come pre-installed in treatment system. For electrical hookup, please refer to SJE Rhombus
installation instructions.
•
Miscellaneous fittings and connectors to assure watertight connections.
Anti-Float Devices, if necessary
•
Please refer to high water, uplift restraint recommendations in this Manual.
Materials for Air Blower / Controller Installation
•
Concrete base (or equivalent) on which to set air blower.
•
Protective cover for air blower (recommended) vented and able to achieve free air flow in all conditions.
•
Materials or location on which to mount control panel and protect from elements.
Crushed Stone, Fill, Loam etc.
•
H-20 and HS-20 load needs concrete base.
•
Fuji Clean USA is not responsible for design, installation or materials associated with leach field or treated
wastewater disposal area.
Please note: Proper installation permitting is the responsibility of the installing contractor.
Contractor Installation Manual – Commercial Systems
3
Содержание CE6KG
Страница 29: ...29 Step 12 continued Rebar arrangement details ...
Страница 33: ...33 M Control Panel Wiring Diagram p 1 ...
Страница 34: ...34 M Control Panel Wiring Diagram p 2 ...
Страница 37: ... A Control Panel Wiring Diagram p 2 37 ...




































