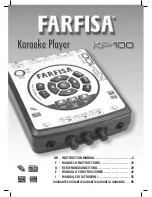
28
Step 12: Set cast iron access covers and
Rebar arrangement for top slab. (rebar and
cast iron access covers specifications in table
below and following 3 pages.)
Pour slab based on dimensions outlined
below.
*Rebar Specifications
CE14,CEN10
CE21,CEN14
CE30,CEN21
Slab
t: 10”
Side Rebar
(5)#5 E.F.
(6)#5 E.F.
Vertical Rebar
#5@4" O.C. E.F.
Center Rebar
#5@8" O.C. E.F.
Pillar
Strengthen Column
10" DIA
Main Rebar
(4)#4
Hoop Rebar / Spiral rebar
#3@6" O.C
Base
Pre-cast concrete
Thickness: 8”
CE14,CEN10
CE21,CEN14
CE30,CEN21
L
11’3”
14’1”
16’8”
L0
9’11”
12’9”
15’4”
L1
4’3”
5’8”
7’
L2
4’3”
5’8”
7’
W
9’
9’4”
9’10”
W0
5’9”
6’
6’6”
W1
7’5”
7’8”
8’2”
*Dimensions
Содержание CE6KG
Страница 29: ...29 Step 12 continued Rebar arrangement details ...
Страница 33: ...33 M Control Panel Wiring Diagram p 1 ...
Страница 34: ...34 M Control Panel Wiring Diagram p 2 ...
Страница 37: ... A Control Panel Wiring Diagram p 2 37 ...
















































