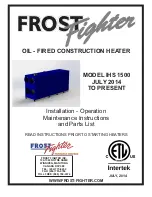
VENT SYSTEM
The flue gas venting system must be in good condition and must comply with all the applicable codes.
OUTDOOR INSTALLATIONS:
For outdoor installation, vent cap must be installed and fastened.
INDOOR INSTALLATIONS:
Must be done in accordance to NFPA 54 (or CSA B149) with local authorities having jurisdictions.
1. The flue must be securely attached to the unit with tight joints.
2. The flue must not be sized to have a cross-sectional area less then that of the flue
collar at the unit.
3. Other appliances must not be connected so as to vent through the vent of this unit.
4. Do not use 90-degree tees or elbows greater than 45 degrees.
5. Do not support the weight of the stack on the flue connection of the heating system.
6. The maximum flue gas temperature is 650 F. “A” vent, or single wall steel pipe must
be used.
7. Minimize connecting pipe length and the number of bends by locating the unit as close
to the flue pipe as possible.
8. Maintain clearances between the flue pipe and combustible materials that are
acceptable to the Federal, Provincial and local authorities having jurisdiction.
9. Unit must be connected to a flue having sufficient draft to ensure proper operation of
unit.
VERTICALLY VENTED UNITS
1. Maximize the height of the vertical run of
vent pipe. A minimum of five (5) feet
(1.5m) of vertical pipe is required. The
top of the vent must extend at least two
(2) feet (0.61m) above highest point on
the roof. A weatherproof vent cap must
be installed to the vent termination.
2. Horizontal runs must not exceed 75% of
the vertical height of the vent pipe, up to
a maximum of ten (10) feet (3m).
Horizontal runs should be pitched upward
¼” per foot
(21 mm) and should be supported at 3
foot (1m) maximum intervals.
3. Design vent pipe to minimize the use of
elbows. Each 90 is equivalent to 5 feet
(1.5m) of straight vent pipe run.
4. Vent pipe should not be run through
unheated spaces. If such runs cannot be
avoided, insulate vent pipe to prevent
condensation inside vent pipe. Insulation
should be a minimum of ½” (12.7mm)
thick foil faced fibreglass, minimum 1 ½#
density.
5. Dampers must not be used in vent piping
runs. Spillage of flue gases into the
occupied space could result.
6. Vent pressure must be negative.
7. The vent must be terminated vertically.
5
Содержание IHS 1500
Страница 25: ...IHS 1500 Wiring Panel 24 ...
Страница 26: ...25 REPLACEMENT PARTS ...
Страница 27: ...26 18 19 20 21 REPLACEMENT PARTS ...
Страница 29: ...IHS 1500 OIL WIRING SCHEMATIC Page 1 28 ...
Страница 30: ...29 IHS 1500 LPNG WIRING SCHEMATIC Page 2 ...







































