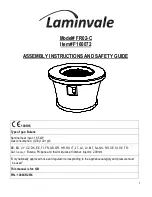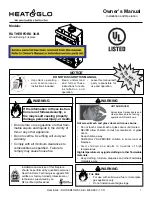
7
.
It is important to assure that the joint between the chimney
sections is fully locked. Check by pulling chimney upward
after locking.
The
chimney should not come apart if properly locked.
It
is not necessary to add screws to keep vertical or angled
chimney runs together.
WARNING: THE OPENINGS AROUND THE
STARTING COLLAR ON TOP OF THE FIREPLACE
MUST NEVER BE OBSTRUCTED.
NEVER USE
BLOWN INSULATION TO FILL THE CHIMNEY
ENCLOSURE.
FIREPLACE SPACER
Fireplace spacers are required at each point where the chim-
ney penetrates a floor or ceiling, joist space. Their purpose is
twofold; they establish and maintain the required clearance
between the outer pipe and combustible materials, and they
also serve as a shield between floors as required by most
codes.
When penetrating a floor or ceiling at an angle, use firestop
spacer no.
30 FS-10DM
, refer to section on accessory items at
the end of this manual.
When the pipe passes through a framed opening into a living
space above, a firestop must be placed on the ceiling below
(figure
16
).
When the pipe passes through a framed opening into an attic
space above, a firestop must be placed on the attic floor above
(figure
17
).
SUPPORT SECTIONS
The chimney support section is a 4 strap, 12-inch length of
pipe. A chimney support is
required every 30 feet above the
fireplace after a straight chimney run,
or
above a return
elbow
after a straight chimney run (fig.
18
).
This support is designed to relieve the extra weight load on
the fireplace and elbows when high chimneys are installed.
ELBOW OFFSET INSTALLATION
Chimney weight above offset rests on return elbow. Straps
must be secured with nails to rafters or joists (see
figure 19
).
Figure 15
Figure 18
Figure 17
Figure 16
Figure 19
































