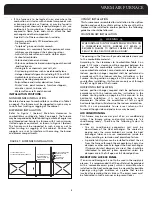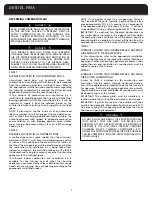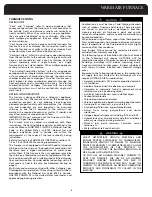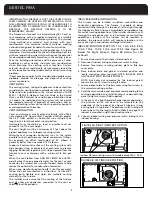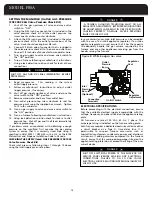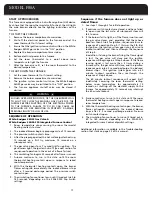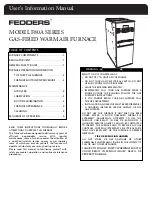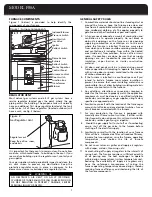
14
WARM AIR FURNACE
TABLE 3: HIGH ALTITUDE SPECIFICATIONS - CANADA
MODEL
Input x
1000
ALTITUDE
Feet
INPUT
BTU/hr
OUTPUT
BTU/hr
NAT.
ORIFICE
L.P.
ORIFICE
QTY.
QTY.
2
3
4
5
6
7
8
0 - 2000
35,000
28,000
1.95 mm
1.20 mm
35
2000 - 4500
31,500
25,200
1.90 mm
1.15 mm
0 - 2000
50,000
40,000
1.95 mm
1.20 mm
50
2000 - 4500
45,000
36,000
1.90 mm
1.15 mm
0 - 2000
68,000
54,400
1.95 mm
1.20 mm
70
2000 - 4500
61,200
48,960
1.90 mm
1.15 mm
0 - 2000
85,000
68,000
1.95 mm
1.20 mm
85
2000 - 4500
76,500
61,200
1.90 mm
1.15 mm
0 - 2000
100,000
80,000
1.95 mm
1.20 mm
100
2000 - 4500
90,000
72,000
1.90 mm
1.15 mm
0 - 2000
115,000
92,000
1.95 mm
1.20 mm
115
2000 - 4500
103,500
82,800
1.90 mm
1.15 mm
TABLE 4: HIGH ALTITUDE SPECIFICATIONS - UNITED STATES
MODEL
Input x
1000
ALTITUDE
Feet
INPUT
BTU/hr
NAT.
ORIFICE
L.P.
ORIFICE
0 2000
35,000
28,000
1.95 mm
1.20 mm
2
OUTPUT
BTU/hr
0 - 2000
135,000
108,000
1.95 mm
1.20 mm
135
2000 - 4500
121,500
97,200
1.90 mm
1.15 mm
QTY.
2
2
3
4
5
6
7
8
6
7
8
0 - 2000
100,000
80,000
1.95 mm
1.20 mm
100
2000 - 4500
90,000
72,000
1.90 mm
1.15 mm
0 - 2000
115,000
92,000
1.95 mm
1.20 mm
115
2000 - 4500
103,500
82,800
1.90 mm
1.15 mm
TABLE 4: HIGH ALTITUDE SPECIFICATIONS - UNITED STATES
MODEL
Input x
1000
ALTITUDE
Feet
INPUT
BTU/hr
NAT.
ORIFICE
L.P.
ORIFICE
0 - 2000
35,000
28,000
1.95 mm
1.20 mm
2000 - 3000
30,800
24,640
1.83 mm
1.13 mm
3000 - 4000
29,400
23,520
1.79 mm
1.10 mm
4000 - 5000
28,000
22,400
1.74 mm
1.07 mm
35
5000 - 6000
26,600
21280
1.70 mm
1.05 mm
0 - 2000
50,000
40,000
1.95 mm
1.20 mm
2000 - 3000
44,000
35,200
1.83 mm
1.13 mm
3000 - 4000
42,000
33,600
1.79 mm
1.10 mm
4000 - 5000
40,000
32,000
1.74 mm
1.07 mm
50
5000 - 6000
38,000
30,400
1.70 mm
1.05 mm
0 - 2000
68,000
54,400
1.95 mm
1.20 mm
2000 - 3000
59,840
47,872
1.83 mm
1.13 mm
3000 - 4000
57,120
45,696
1.79 mm
1.10 mm
4000 - 5000
54,400
43,520
1.74 mm
1.07 mm
70
5000 - 6000
51,680
41,344
1.70 mm
1.05 mm
0 - 2000
85,000
68,000
1.95 mm
1.20 mm
2000 - 3000
74,800
59,840
1.83 mm
1.13 mm
3000 - 4000
71,400
57,120
1.79 mm
1.10 mm
4000 - 5000
68,000
54,400
1.74 mm
1.07 mm
85
5000 - 6000
64,600
51,680
1.70 mm
1.05 mm
0 - 2000
100,000
80,000
1.95 mm
1.20 mm
2000 - 3000
88,000
70,400
1.83 mm
1.13 mm
3000 - 4000
84,000
67,200
1.79 mm
1.10 mm
4000 - 5000
80,000
64,000
1.74 mm
1.07 mm
100
5000 - 6000
76,000
60,800
1.70 mm
1.05 mm
0 - 2000
115,000
92,000
1.95 mm
1.20 mm
2000 - 3000
101,200
80,960
1.83 mm
1.13 mm
3000 - 4000
96,600
77,280
1.79 mm
1.10 mm
4000 - 5000
92,000
73,600
1.74 mm
1.07 mm
115
5000 - 6000
87,400
69,920
1.70 mm
1.05 mm
OUTPUT
BTU/hr
0 - 2000
135,000
108,000
1.95 mm
1.20 mm
135
2000 - 4500
121,500
97,200
1.90 mm
1.15 mm
0 - 2000
135,000
108,000
1.95 mm
1.20 mm
2000 - 3000
118,800
95,040
1.83 mm
1.13 mm
3000 - 4000
113,400
90,720
1.79 mm
1.10 mm
4000 - 5000
108,000
86,400
1.74 mm
1.07 mm
135
5000 - 6000
102,600
82,080
1.70 mm
1.05 mm
EX
AIRFLOW - CFM
TERN AL STATIC PRESURE - Inches
w.c.
MODEL
FAN
HP
SPEED
0.10
0.20
0.30
0.40
0.50
0.60
HIGH 8
92
900
910
907
899
884
ME D- HI
7 21
730
751
763
769
757
MED-LO 5
89
603
614
625
632
632
35-2
10-4
DD
1/4
LO W
519
527
539
547
556
551
HIGH 1
512
1496
1448
1406
1337
1272
ME D- HI
1 322
1311
1288
1249
1208
1140
MED-LO 9
80
971
963
954
929
896
50-3
10-7
DD
1/3
LO W
754
746
738
735
723
690
HIGH 1
688
1643
1589
1527
1465
1389
MED- HI
1 415
1401
1386
1356
1306
1250
MED-LO 9
88
992
1008
1008
1001
970
70-3
10-8
DD
1/3
LO W
721
736
763
768
765
765
HIGH 1
710
1681
1655
1612
1559
1485
ME D- HI
1 384
1398
1405
1401
1387
1364
MED-LO 9
26
948
975
990
980
964
70-4
10-9
DD
1/2
LO W
714
728
757
763
760
687
HIGH 1
624
1608
1582
1533
1483
1409
MED HI
1 407
1399
1388
1355
1313
1254
MED LO
990
995
999
1005
992
968
85-3
10-8
DD
1/3
LO W
742
752
766
774
774
769
HIGH 2
106
2083
2028
1943
1862
1753
ME D- HI
1 856
1840
1816
1777
1705
1620
MED-LO 1
577
1587
1600
1580
1530
1465
85-4
2 Side
Returns
2 Side
Returns
10-10
DD
1/2
LO W
1325
1342
1368
1386
1371
1314
HIGH 1
766
1747
1738
1711
1653
1602
ME D- HI
1 440
1444
1448
1459
1434
1397
MED-LO 9
88
1008
1027
1042
1060
1005
100-4
10-10
DD
1/2
LO W
768
780
794
747
704
664
HIGH 2
195
2168
2102
2028
1950
1846
ME D- HI
1 915
1900
1892
1854
1785
1713
MED-LO 1
610
1621
1621
1594
1612
1550
100-5
1 Side
Return
12-10
DD
3/4
LO W
1357
1372
1401
1419
1394
1360
HIGH 2
399
2359
2290
2219
2146
2070
ME D- HI
2 175
2116
2070
2007
1959
1892
MED-LO 1
991
1959
1909
1875
1841
1788
100-5
2 Side
Returns
12-10
DD
3/4
LO W
1671
1636
1624
1587
1537
1498
HIGH 2
413
2334
2280
2197
2126
2051
ME D- HI
2 253
2197
2111
2051
1990
1911
MED-LO 2
140
2096
2021
1959
1895
1845
115-5
2 Side
Returns
12-10
DD
3/4
LO W
1820
1789
1735
1679
1644
1597
HIGH 2
100
2082
2054
2012
1954
1910
ME D- HI
1 782
1763
1738
1746
1704
1670
MED-LO 1
433
1437
1444
1440
1422
1411
115-5
Bottom
& Side
Return
12-10
DD
3/4
LO W
1231
1234
1238
1238
1237
1233
HIGH
2550
2468
2403
2323
2239
2167
MED-HI
2309
2239
2182
2108
2047
1984
MED-LO
2182
2123
2077
2015
1968
1902
135-5
2 Side
Returns
Returns
12-10
DD
3/4
LOW
LOW
1833
1800
1779
1723
1653
1618
HIGH
2135
2128
2094
2060
2019
1955
MED-HI
1822
1807
1800
1791
1768
1736
MED-LO
1473
1482
1496
1509
1492
1468
135-5
Bottom
& Side
12 x
10
DD
3/4
1241
1258
1270
1278
1270
1265
TABLE 6: AIRFLOW SPECIFICATIONS
TABLE 4: HIGH ALTITUDE SPECIFICATIONS - USA
TABLE 5: HIGH ALTITUDE SPECIFICATIONS - CANADA
Содержание F80A
Страница 24: ...23 MODEL F80A 50V51 250...
Страница 26: ...25 MODEL F80A R R 3 FACTORY SETTING...





