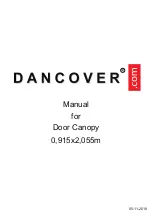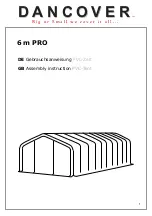
45
POLY BUILDINGS
Revision date: 03.15.12
END FRAMING-FRONT DIAGRAM
26' center-to-center
NOTES:
•
Roll-up door is centered in the end wall.
•
Pedestrian door is 12" from Roll-up door
.
•
End wall base rail and door framing consists of 2" x 2" square tube cut to length.
•
Pedestrian door rough: Measure the door
,
and frame the opening based on those dimensions.
End W
all Diagram (26' Wide)
with Roll-up and Pedestrian Door
.
* Frame shown may differ slightly from actual
frame.
QH1330

































