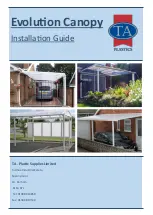
POLY BUILDINGS
14
Revision date: 03.15.12
BACK END WALL FRAMING ASSEMBLY
The back end wall includes an end panel with a zippered
fabric roll-up door, vertical framing, and a base rail attached
between the end rafter legs at ground level. The back wall
is on the opposite end of the shelter as the steel roll-up
door.
Complete these steps to assemble the back end wall
framing.
Required parts:
• Vertical conduit and base rail pipes (#190S099) and
(#190S030)
• Tek screws (#FA4482B)
ATTENTION:
Refer to the
End Framing-Back
diagram
in the
Quick Start Guide
or an overview of the end wall
framing.
1. Assemble a vertical conduit by sliding the swaged
end of a (#190S099) 99" pipe into the plain end of a
(1900S30) 30" pipe. Secure the pipe joint using a Tek
screw.
NOTE:
Assemble but do not install the base rail and
vertical conduits at this time.
2. Wrap two layers of duct tape over the pipe joint and Tek
screw head.
3. Two (2) vertical conduits are required. Assemble the
remaining vertical conduit following the previous steps.
4. Assemble the base rail by using three (3) (#190S099)
99" pipes and one (1) (#190S030) 30" pipe. Slide
the swaged end of one 99" pipe into the plain end of
another to connect the 99" pipes.
NOTE:
The 30" pipe must be cut to complete the base
rail. Assure the rafter leg center-to-center width is 26'.
5. Cut the 30" pipe as needed and verify that the conduit
fits the end wall.
Do not secure the pipe joints of the
base rail at this time
.
BACK END WALL PANEL INSTALLATION
The back end frame vertical conduits slide into vertical
pockets sewn in the back wall panel. The base rail slides
into a pocket in the bottom of the back wall panel.
Complete the following steps to install the back wall panel.
Required parts:
• Assembled vertical conduits
• Assembled base conduit
• Zippered end panel (#QE103739WZ2)
• Angled brackets (#QH1330)
•
Tee fittings (#10015108)
• Fabric clips for 1.90" pipe (#CC6214): Use half.
• Tek screws (#FA4482B)
• Scissors or utility knife
ATTENTION:
Refer to the
End Framing-Back
diagram in
the
Quick Start Guide
for an overview of the back end wall
framing.
1. Locate the zippered end panel and unfold it at the back
end rafter with the inside pockets facing up.
2. Center the zippered door with the center of the end
wall.
3.
Take two (2) tee fittings and slide one onto each end of
the assembled base conduit.
4. Place and center the assembled base conduit on the
lower pocket of the end panel and align the tee fittings
with the two vertical pockets of the end panel.
5. With the conduit on the outside of the pocket, cut the
pocket material in line with the vertical pockets as
shown below so that you can access the tee fitting
once it is installed in the panel pocket.
26'
Cut (#190S030)
30'' pipe to fit
Base Rail
Vertical Conduit
Base Rail
Vertical
Conduit
Base Rail
Tee Fitting
NOTE:
The diagram above shows the base conduit
installed. This step follows later in these instructions.















































