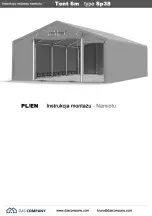
POLY BUILDINGS
20
Revision date: 03.15.12
DOOR FRAME DIAGRAM: SPECIAL NOTE
ATTENTION:
For the 10' x 9' overhead door, the upper brackets are mounted wider than the actual door frame. To
prepare for the door brackets, cut a 16" section of stock 2" x 2" door frame tubing and mount it to the outside of each
vertical door frame, using the supplied carriage bolts and nuts, in the locations shown in the diagram below. (Frame
shown may differ from actual frame.)
Photo to the right shows an installed roll-up door
as seen
from inside the shelter
. Door mounting
brackets are attached to the door frame
extensions shown above.
Door Frame Extension cut from
2" x 2" square end frame tubing
and bolted to the 2" x 2" door
frame using carriage bolts.
10'
9'
Dimensions are inside-to-inside.
Consult the door instructions sent with the
door to attach the 2" x 2" x 16" extension
tube in the correct position.
This tube is
cut from the
remainder
of end wall
framing.
2" x 2" Header
16" Extension
Tube
Jamb
Drill 5/16" hole and
secure using the
FAH325B (5/16" x 5")
carriage bolt.
















































