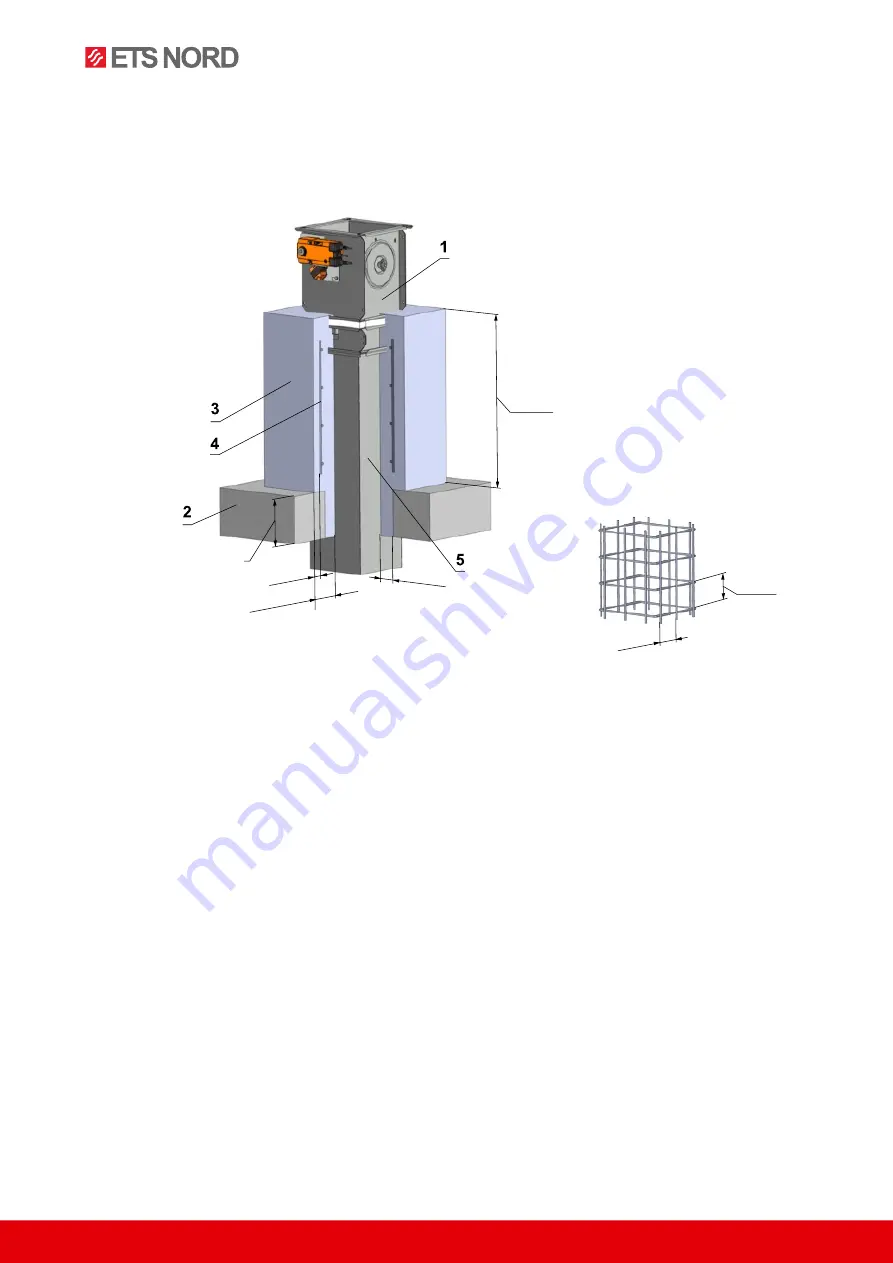
RDT-07-0122
41
®
NORD
fire
|
FDMQ
Images are for illustrative purposes
We reserve the right to make changes
Fig. 43 Outside solid ceiling construction- Concrete
EIS 90
57
*
≤ 750
30**
≥ 100**
≤ 75**
≤ 100
≤ 100
Position: * min. 110 - Concrete/ min. 125 - Aerated concrete
1 Fire damper ** Around the perimeter
2 Solid ceiling construction
3 Concrete B20
4 Rebar
5 Duct
Shown schemes of incorporation and damper are illustrative only!
Rebar - Steel wire Ø 6 mm































