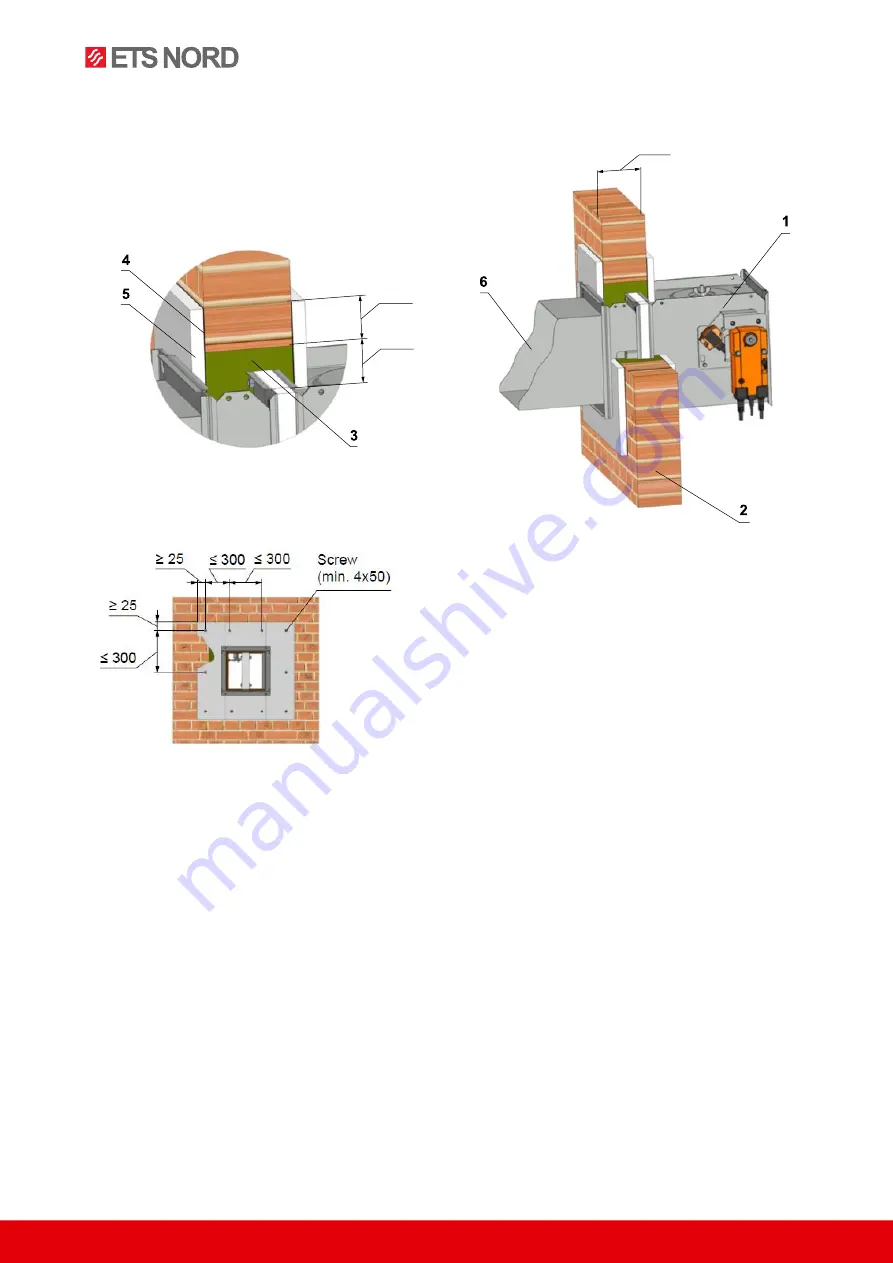
22
RDT-07-0122
®
NORD
fire
|
FDMQ
www.etsnord.com
Fig. 25 Solid wall construction- Weichschott
EIS 90
Position:
1 Fire damper
2 Solid wall construction
3 Fire resistant board
4 Fire stop coating thickness 1 mm
5 Duct
Used materials - example:**
3 Hilti CFS-CT B 1S 140/50
4 Hilti CFS-CT
** Fire resistant insulation and fire resistant board can be replaced by another approved fire sealing system
for damper installation with equivalent material properties.
Shown schemes of incorporation and damper are illustrative only!
33
≤ 75*
≥ 20*
≤ 300
≥ 25
(min. 4x50)
≤ 300
≥ 25
≤ 300
≥ 100
35
≥ 100
Position:
1 Fire damper
2 Solid wall construction
3 Fire resistant board
4 Fire stop coating thickness 1 mm
5 Duct
Used materials - example:
3 Hilti CFS-CT B 1S 140/50
4 Hilti CFS-CT
EIS 90
D+60 kuni 800
max 1650
D+60 kuni 800
max 2050
Fig. 24 Solid wall construction- stuffing box, fire protection mastic and cement lime plate
EIS 90
Position:
1 Fire damper
2 Solid wall construction
3 Stuffing box (mineral stone wool min. density 140 kg/m³)
4 Fire protection mastic min. thickness 1 mm
5 Cement lime plate min. thickness 15 mm min. density 870 kg/m³
6 Duct
Used materials - example:*
3 Promapyr, Rockwool Steprock HD, Hilti CFS-CT B 1S 140/50
4 Promastop - P, K, Hilti CFS-CT
5 Promatect - H
** Fire resistant insulation and fire resistant board can be replaced by another approved fire sealing system
for damper installation with equivalent material properties.
The damper must be anchored to the fire wall construction!
Shown schemes of incorporation and damper are illustrative only!
Screws has to be fixed in wall/ceiling construction.
(If it is needed use steel bracket).
* Around the perimeter
































