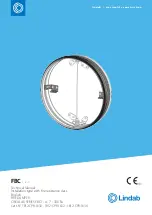
28
RDT-07-0122
®
NORD
fire
|
FDMQ
www.etsnord.com
Fig. 30 Gypsum wall construction- fire protection foam with stucco plaster
EIS 60
EIS 45
EIS 30
Position:
1 Fire damper
2 Gypsum plate
3 Mineral wool (type depending on the type of construction)
5 Stucco plaster
6 Duct
Used materials - example:*
4 HILTI CFS-F FX - EIS 60
PROMAFOAM-C - EIS 45
SOUDAL, Soudafoam FR-B1 - EIS 30
DenBraven, Fire protection foam - EIS 30
The damper must be anchored to the fire wall construction!
Shown schemes of incorporation and damper are illustrative only!
40
≥ 100
≥ 20
≤ 75
≥ 100
≤ 75*
Installation opening has to be
reinforced by steel U-profile.
Profile is fixed by screws
≥3,5 mm with corre-sponding
length. Distance between
screws ≤200 mm.
Maximal damper dimensions
400x400 mm





































