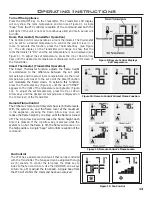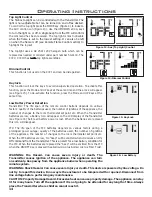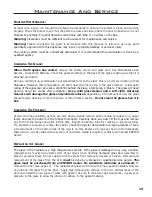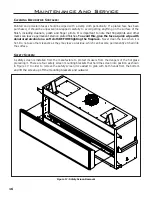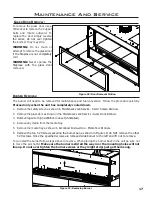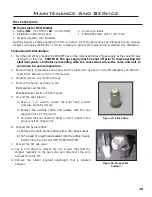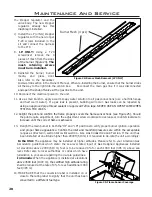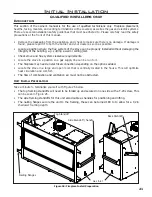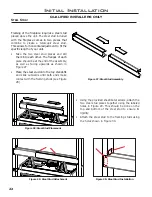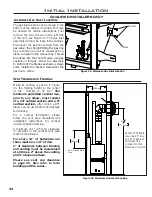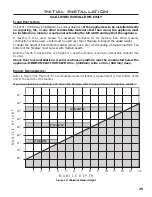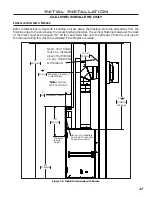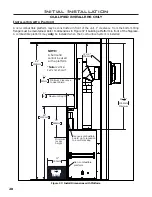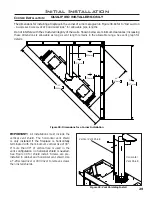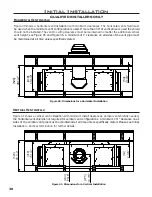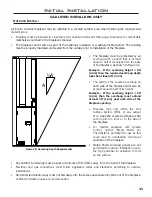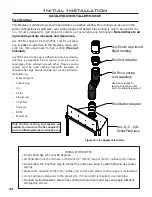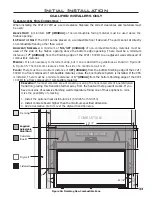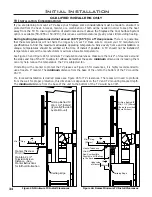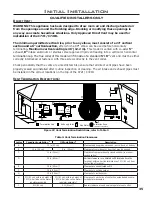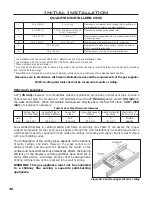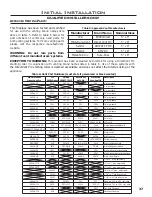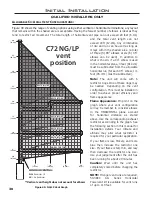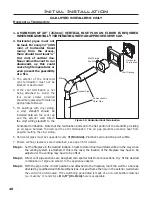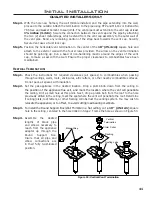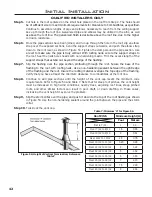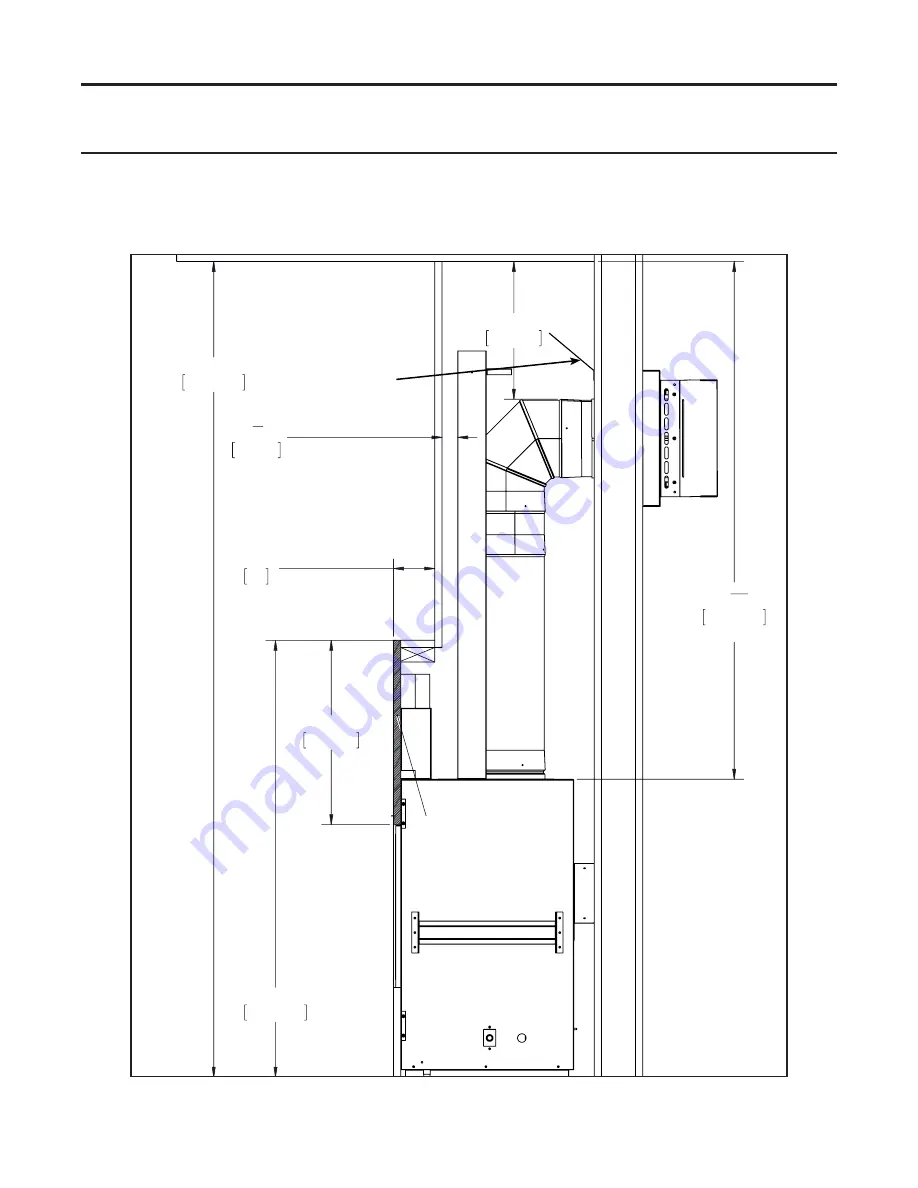
27
45"
1143mm
5"
127
7
8 "
22mm
19"
483mm
53 5
16 "
1354mm
Minimum
12 1/2"
318mm
84"
2134mm
Minimum Clearance
to Heat Shield
Maximum Depth
Use non-combustible
board up to recession
to avoid cracking
Minimum
recess
height
Initial Installation
QUALIFIED INSTALLERS ONLY
i
nstaLLation
with
R
ecess
Refer to dimensions in Figure 36 if building a recess above the fireplace. Note the dimensions from the
finishing edge to the stud below the recess finishing material. The vertical finishing material at the back
of the recess must be be spaced 7/8” off the vent shield. Also note the dimension from the vent pipe to
the internal ceiling this must be maitainted if the fireplace is raised.
Figure 36:
Install Dimensions with Recess
Note: Vent Shield
must be installed
above the thimble
on any Horizontal
termination.
*Note: Vertical
2x4’s not shown*
Содержание C72I
Страница 55: ...55 Parts Diagram 1 2 3 4 5 6 9 7 8 12 13 14 10 15 15 ...
Страница 57: ...57 Notes ...
Страница 58: ...58 Notes ...

