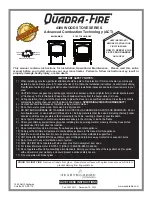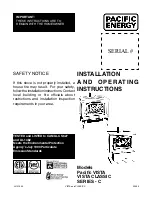
16
Eurostar Installation and Operation Manual
Refer to NFPA 211 (USA) or CSA B365 (Canada) for rules for the distance of exit terminal from
windows and openings. The exit terminal of a mechanical draft system, other than a direct vent
appliance shall be located in accordance with the following.
4.4.1 Permitted Termination Location
Canada:
Letter
Min.
clearances
Description
A
12’’ (30 cm)
Clearances above grade level or any adjacent surface that might
support snow, ice, or debris
B
39’’ (100 cm)
Clearance to window or door that may be opened
F
39’’ (100 cm)
Clearance to corner or adjacent wall
H
39’’ (100 cm)
Not to be installed above a meter/regulator assembly within 39" (100
cm) horizontally from the vertical center-line of the regulator and for 15’
vertically
I
72’’ (183 cm)
Clearance to gas service regulator vent outlet or within 39’’ (100 cm) of
an oil tank vent or an oil tank fill inlet
J
39’’ (100 cm)
Clearance to the combustion air inlet to any other appliance
K
72’’ (183 cm)
Clearance to a mechanical air supply inlet
L
84’’ (213 cm)
Clearance above paved side-walk or a paved driveway located on
public property
39’’ (100 cm)
Clearance to property boundary
A vent shall not terminate underneath a veranda, porch, or deck
















































