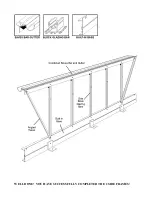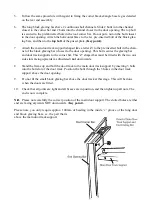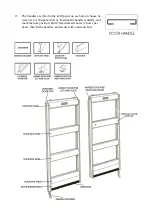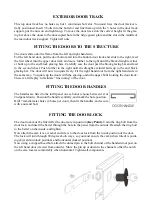Содержание 7'5" WIDE TITAN
Страница 1: ......
Страница 2: ......
Страница 3: ......
Страница 9: ...WELL DONE YOU HAVE SUCCESSFULLY COMPLETED THE 2 SIDE FRAMES ...
Страница 11: ...REAR END ASSEMBLY ...
Страница 16: ...DOOR END ASSEMBLY ...
Страница 32: ...ELITE 1806 ...







































