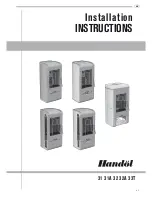
13
INSTALLER INFORMATION
Terminal Locations Roof Termination
“Distance” = minimum distance required for positioning of the outlet to avoid adverse effects with
respect to:
A. A ventilation opening serving an occupied room, a toilet or a bathroom
B. A heating air supply, when the supply flows through an occupied room.
C. A window that can be opened and that is near an occupied room, a toilet or a bathroom.
(*)
If the required distance cannot be achieved, the outlet position rules take precedence.
(**) If the outlet is positioned at least 1 m higher than the intake supply opening, or a window that
can be opened.
(***) If the required distance cannot be achieved, the position of the outlet must be at least 1 m above
the highest facade/roof.
Important note for Roof Terminations (C31).
When installing the appliance with a roof termination (classification C31), it is important to fit a flue
restriction strip across the flue outlet inside the stove, see following notes.
Minimum Vertical Length notes.
Roof terminations may be installed from a minimum height 1.0 m this is shown on the pages that follow.
To avoid adverse effects
Distance: outlet -
A,B or C
At the same roof level
>6 m (*)
At a different roof level
>3 m (*) (**)
At a lower positioned wall
>2 m (**)
At a higher sloping surface
>6 m (***)
Содержание vesuvius 100
Страница 15: ...15 INSTALLER INFORMATION...
Страница 16: ...16 INSTALLER INFORMATION...
Страница 17: ...17 INSTALLER INFORMATION...
Страница 18: ...18 INSTALLER INFORMATION...
Страница 19: ...19 INSTALLER INFORMATION 22 USVK 100 130 REDUCER 130 100 23 USDHC 130 HORIZONTAL TERMINAL 130...
Страница 20: ...20 INSTALLER INFORMATION 24 USBI 100 130 Elbow 90 with inspection cover 25 USI 100 130 Inspection Element...
Страница 37: ...37 NOTES...
Страница 42: ...42 NOTES...
Страница 43: ...43 NOTES...
Страница 44: ...Element4 B V Paxtonstraat 23 8013 RP Zwolle The Netherlands September 2014...














































