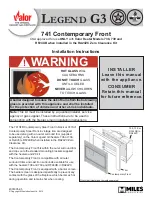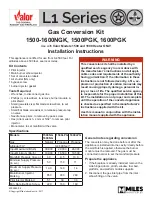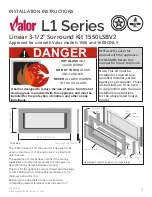
INSTALLATION REQUIREMENTS
This appliance MUST NOT be installed into a room containing a bath or shower, or where steam may be
present. The fire has been designed to fit into a builders’ opening or fireplace conforming to BS 1251 (and
meeting certain dimensional requirements), or a suitable flue box complying with the constructional require-
ments of BS 715. The flue box must be installed onto a suitable non-combustible insulating surface at least
12mm thick, covering the entire base are of the box.
The flue must have an effective height of at least three meters, as measured from the hearth to the top of
the flue. Any flue damper plates or restrictors should be removed and no other restriction fitted to the flue.
Where removal is not practical, the restriction must be fixed in the fully open position.
A natural draught flue system is required, and if previously used for solid fuel or oil burning, the flue and
chimney must be swept prior to appliance installation. The flue must be checked before installation by using
a smoke pellet or similar to ensure proper draw and that leakage is not evident at any joints. Repair and re-
test as necessary before the appliance is installed.
The flue must be connected to only one fireplace, and the flue must not vent more than one appliance (i.e.
not shared with a gas back boiler). There must be no opening in the flue apart from the one that the appli-
ance is installed into, and the one venting the gases into the air. A suitable terminal may be fitted, such as
class GC1, as regulations allow.
This appliance is suitable for use with a “lightweight” surround and back panel of 150ºc minimum rating.
SITE REQUIREMENTS
The fireplace opening should be inspected and repairs made where necessary. Any chair brick or fireback
may be left in place, providing that the dimensional requirements for debris collection and spigot clearance
are met.
The opening WIDTH and HEIGHT dimensions should be between 400mm and 460mm wide, and 540mm to
570mm high.
Opening DEPTH should be 210mm or greater. Opening DEPTHS include any plaster or infill panels which
form part of the installation. If the cable method of fixing the firebox is to be employed, an opening depth
of 240mm will be required.
2
APPLIANCE DATA
Manual Control
Gas Group
G20 Natural Gas CAT I2H
Inlet Pressure
20mbar (+/-2.0mbar)
Max Energy Input (gross)
6.2kW
Min Energy Input (gross)
3.5kW
Pilot Energy Input (gross)
166W
Setting Pressure (cold)
17.5mbar (+/- 1.5mbar)
Main Injector Burner
Stereo size 77
Gas Inlet Connection
8mm compression
Gas Control Valve
Dungs BM 733/NGC6802
Ignition
Integral Piezo spark
Spark Gap
3.5 to 4.5mm
Weight
20KG
Please see Data Badge affixed to appliance for current data.
This appliance is for use only with the gas type, and at the pressure stated on the appliance Data
Badge, and is for decorative purposes.
2.0
3.0
4.0
©
2009 Focal Point Fires plc.
Содержание eko 2030
Страница 2: ...Eko 2030...






































