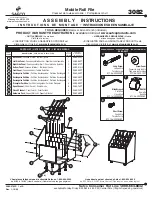
12
Eaton PDI Revit Model
P-164001110—Rev 01
Figure 10. Standard End Feed Model Choices
Standard End Feed without Monitoring
Standard End Feed with Monitoring
2.
Place the Standard End Feed anywhere in the project space.
3.
Clearances:
a.
The Standard End Feed’s front clearance is shown by dashed lines of by dashed lines with transparent
red shading.
Figure 11. Standard End Feed Front Clearance











































