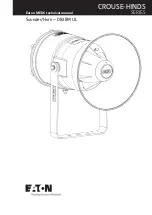
4
Eaton PDI Revit Model
P-164001110—Rev 01
Figure 2. Properties Tab — Family Types
These values can also be determined by using the Dimension tool and checking the dimension of the
drawing.
3.
After you highlight the Revit model in the Revit Project work space, clearance requirements are listed in
the Properties Tab.
Dimensions
Power Distribution Unit Back Clearance
0’ 6”
Power Distribution Unit Front Clearance
3’ 0”
Power Distribution Unit Left Clearance
3’ 0”
Power Distribution Unit Right Clearance
3’ 0”
Clearances may also be turned on or off for display purposes only by toggling the corresponding box in the
properties tab. The clearance remains in effect whether or not it is displayed.











































