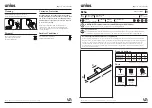
Eaton PDI Revit Model
P-164001110—Rev 01
3
C
Chhaapptteerr 22 S
Sppaaccee R
Reeqquuiirreem
meennttss ffoorr P
PD
DU
Uss,, R
RP
PP
Pss,, aanndd S
STTS
Sss
Eaton Revit models allow you to plan and layout space requirements for Eaton equipment. Many PDU, RPP,
and STS configurations are available. You should consult with your local or regional sales representatives for
help in selecting the correct Revit model(s) for you configuration.
1.
The dimensions of the unit’s Enclosure are shown in models by solid lines only or by solid lines with a gray
shaded area. The unit’s front, back, left, and right clearances are shown with dashed lines only or by
dashed lines with transparent red shading.
Figure 1. Enclosure Dimensions and Clearance Dimensions Examples
2.
The unit’s height, length, width, and clearances are indicated under the
Properties
tab
Family Types
key.










































