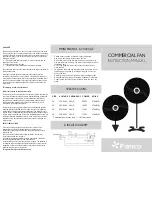
15
ROOF SUPPORTED
INSTALLATIONS
Use only where a leveled Square Support Box
will extend at least 2 inches below the ceiling
(on the low side), while the top edge at least
covers the edge of the roof’s decking material.
Square Support Boxes are available in 11
inch, 24 inch, and 36 inch heights. Mobile
home chimney installations are roof supported,
and use Ventilated Flashings. Do not seal
openings.
Figure 21
2 INCHES MINIMUM
18 INCHES MINIMUM FOR
SINGLE-WALL STOVEPIPE
CAP
SDP-C
STORM COLLAR
SDP-SC
VENTILATED FLASHING
SDP-F
CHIMNEY SECTIONS
SDP-P
SqUARE CEILING SUPPORT
BOx SDP-SB
PUSH SUPPORT BOx UP
THROUGH ROOF, TRIM
AND FOLD BACK ExCESS
AS SHOWN IN FIG. 22
Figure 22
SUPPORT BOx
SDP-SB
1. Place Appliance:
Place the appliance in it’s
proper location, referring to the manufacturer’s
instructions as to allowable distances from
combustibles, etc.
2. Cut Openings:
Cut a roof opening directly
above the appliances’ flue outlet collar, just
as in a Ceiling-Supported Installation (Steps 1
thru 5). If a separate ceiling and roof exists,
as shown in
Figure 20
, (Low Attic), first cut
and frame a ceiling opening as described
in Ceiling-Supported Installations (Step 2).
Refer to Table 2 for clearance and framing
specifications. If it is desired to install through
a cathedral ceiling
(Figure 21)
, then the hole is
cut in the roof.
3. Install Support Box:
Slip the Square
Support Box into the framed opening so it
projects at least 2 inches below the finished
ceiling and rafters, and extends above the
ceiling to framing or decking materials to
which it will be nailed. Level the Support Box,
and slit the corners to the roofline where they
extend beyond it. Bend the flaps (created
by the slitting) flush with the roof, and nail
the Support Box to the roof or framing with
at least two 8-penny nails per side.
(Figure
22)
. Screw the trim sections into the ceiling.
(Figure 6)
.
Содержание duraplus
Страница 1: ...DuraPlus All Fuel Chimney System Installation Instructions...
Страница 20: ...20 Table 4...
Страница 23: ...23...










































