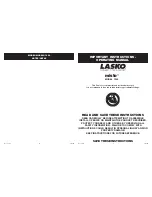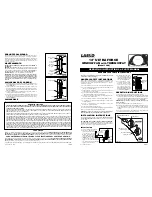
21
ZERO-CLEARANCE FIREPLACE
INSTALLATIONS
1. Manufacturer’s Instructions:
Carefully
read and comply with the manufacturer’s
installation instructions for your fireplace. Verify
that DuraVent’s DuraPlus chimney is approved
for use on your fireplace.
2. Base Plate:
Attach a Base Plate to the
fireplace top with sheet metal screws.
(Figure
31)
. A high temperature sealant may be used
if desired.
3. Chimney Sections:
Attach a Chimney
Section to the Base Plate by twist-locking.
4. Completion:
Install the remainder as
instructed for a standard Ceiling-Supported
installation, (less the Support Box). Always
maintain at least 2 inches of clearance to
combustibles, and enclose the chimney where
it passes through occupied areas.
CONNECTION FROM APPLIANCE
TO CHIMNEY SYSTEM
1. Single Wall Stovepipe:
DuraVent’s
“DuraBlack” stovepipe is recommended,
if single wall stovepipe is desired. The
connection to the ceiling support box, or
wall thimble is made with a DuraBlack Slip
Connector (Part# 1670, 1770, or 1870, for
6-inch, 7-inch, or 8-inch pipe, respectively).
The beaded end of the slip connector slips into
the hole in the ceiling support or wall thimble.
Align the tabs on the slip connector with the
notches in the face of the support or wall
thimble, push the connector in, and twist to
lock it in. Further instructions for assembling
the DuraBlack pipe are contained in their
shipping cartons. Remember, the minimum
clearance to combustibles for single wall
stovepipe is 18 inches.
2. DVL:
DuraVent manufactures DVL, which
is a double-wall connector pipe, which may
be positioned within 6 inches to a combustible
wall, and within 8 inches to a combustible
ceiling, provided the appliance installation
instructions permit this distance. In order
to join this type of connector to the ceiling
support, or wall thimble, a Close Clearance
Adaptor (Part #8674, 8774, or 8874, for
6-inch, 7-inch, or 8-inch pipe, respectively),
is required. The adaptor slips into the hole in
the ceiling support, or wall thimble. Align the
tabs on the adaptor with the slots cut into the
face of the ceiling support, or wall thimble,
push in, and twist to lock it in place. Detailed
instructions for assembling the remainder of
the close clearance system are included in the
shipping cartons.
Figure 31
CHIMNEY
SECTION
SHEET
METAL
SCREWS
BASE PLATE
(SDP-BP)
ZERO-CLEARANCE FIREPLACE
Содержание duraplus
Страница 1: ...DuraPlus All Fuel Chimney System Installation Instructions...
Страница 20: ...20 Table 4...
Страница 23: ...23...




































