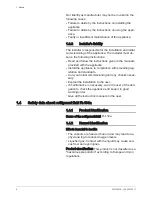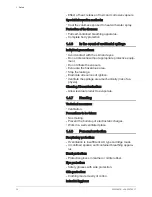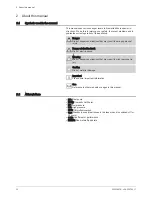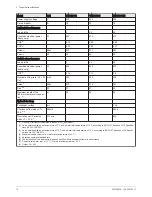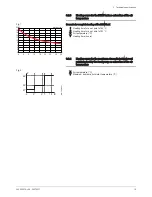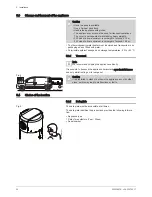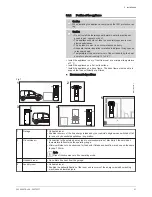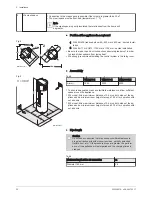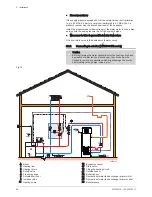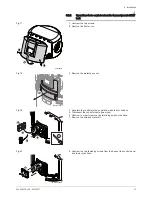
5
Via crawl space
Connection to the crawl space is possible if the volume is greater than 30 m
3
.
The crawl space must be frost-free (temperature > 1 °C)
Note
If the crawl space is poorly insulated, thermal losses from the home will
be greater.
Position of the appliance in a cupboard
1 With EH434 (reduced elbow kit): 800 mm x 800 mm - ducted instal
lation
2 With EH77 or EH273: 1100 mm x 1100 mm - ducted installation
Be sure to make the air duct connections absolutely leak proof in order
to prevent the cupboard from losing heat.
We strongly recommend installing the control system in the living room.
Accessibility
Tab.5
TWH 200 E
TWH 300 E
TWH 300 EH
A (mm)
1690
2000
2000
To ensure adequate access and facilitate maintenance, allow sufficient
space around the appliance.
200 model: Allow a minimum distance of 0.4 m on both sides of the ap
pliance and a minimum room height of around 1.84 m for operation with
out air ducts.
300 model: Allow a minimum distance of 0.4 m on both sides of the ap
pliance and a minimum room height of around 2.15 m for operation with
out air ducts.
Pipe length
Caution
Do not use accessories that may cause considerable pressure
drops (extraction grid with mosquito screen, partially extended
flexible duct, etc.). If the pressure drops are greater, the perform
ance of the appliance will be impaired and the charging times in
creased.
Tab.6
Maximum length of the air connection
m
Diameter 160 mm
26
Fig.8
2
1
69
0
30
0
11
00
1100 mini
Ø 160
MW-1000367-1
Ø 160
/ 200
800 mini
800
82
6
59
8
Fig.9
V > 30m
3
15
0
15
0
mi
n.
40
0
mi
n.
40
0
69
0
A
0
60
0
MW-1000365-1
5 Installation
22
300026515 - v09 - 25072017
Содержание KALIKO TWH 200 E
Страница 4: ...11 2 1 Specific information 68 Contents 4 300026515 v09 25072017 ...
Страница 55: ...No Date Checks made Remarks By Signature 8 Maintenance 300026515 v09 25072017 55 ...
Страница 69: ...11 Appendix 300026515 v09 25072017 69 ...
Страница 70: ...11 Appendix 70 300026515 v09 25072017 ...

