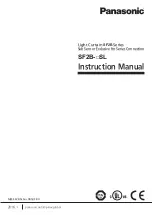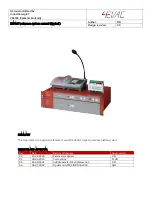
56
SIZE
SCALE:1:50
WEIGHT:
Details
SHEET 1 OF 3
REV.
DWG. NO.
Use 1 x #8 x 3" Wood Screw at single hole location.
Use 2 x #8 x 2" Wood Screws at dual hole location.
SIZE
SCALE:1:50
WEIGHT:
Details
SHEET 1 OF 3
REV.
DWG. NO.
Use 1 x #8 x 3" Wood Screw at single hole location.
Use 2 x #8 x 2" Wood Screws at dual hole location.
2 x
Roof End 1-1/4 x 3 x 10”
2 x
Roof End Left 1-1/4 x 3 x 10”
4 x
#8 x 3” Wood Screw
8 x
#8 x 2” Wood Screw
Fig. 27.1
2647
Ref #1
2622
2627
Hardware
Wood Parts
Use the reference guides below to determine where the (2646) Roof End and (2647) Roof End Left are
attached. For Willowbrook and Lewiston Retreat use Ref #1. For McKinley and Creston Lodge use Ref
#2. Note the TNRIII Tube Slide must be assembled and attached before the Roof Ends. See TNRIII Tube
Slide instructions.
A:
Place 2 (2646) Roof Ends flush to the top and right hand side of the panels and 2 (2647) Roof End Lefts
flush to the top and left hand side of the panels, measure overhang so it is 4-7/8” then attach with 2 (S11) #8 x 2”
Wood Screws and 1 (S4) #8 x 3” Wood Screw. (fig. 27.1 and 27.2)
Step 27: Attach Roof Ends
S11
S4
Flush
Flush
4-7/8”
Overhang
2646
Ref #2
For McKinley
and Creston
Lodge
For Willowbrook and
Lewiston Retreat
2618
2622
2627
2618
2618
Panel
S11
S4
2647
S11
Panel
S4
Fig. 27.2
Top View
2646
4-7/8”
Overhang
2618
2647
2646
2647
2646
2647
2646
2647
2646
Swing Wall
Swing Wall
Side Wall
Side Wall
Содержание Creston Lodge
Страница 68: ...68 support cedarsummitplay com NOTES ...
Страница 69: ...69 support cedarsummitplay com NOTES ...















































