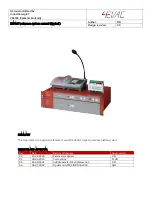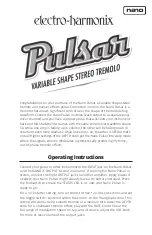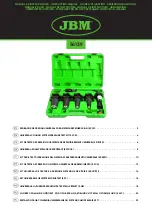
50
SIZE
SCALE:1:50
WEIGHT:
Details
SHEET 1 OF 6
REV.
DWG. NO.
SCALE:1:50
WEIGHT:
Roof Supports-A1
SHEET 2 OF 5
REV.
A
DWG. NO.
SIZE
Use #8 x 3" Wood Screw
For Base Unit - create 2 assemblies of Roof Supports
Double Unit - create 2 Large and 1 Small Roof Support assembly
Wood Parts
Hardware
4 x
Roof Support 1-1/4 x 2-1/4 x 37-1/2”
2617
2 x
#8 x 3” Wood Screw
Step 23: Roof Support Assembly
A:
Attach 1 (2617) Roof Support to a second (2617) Roof Support at peak using 1 (S4) #8 x 3” Wood Screw.
Repeat this step so there are 2 Roof Support Assemblies. (fig. 23.1 and 23.2)
S4
Roof Support
Assembly
S4
S4
Fig. 23.1
Fig. 23.2
2617
2617
Содержание Creston Lodge
Страница 68: ...68 support cedarsummitplay com NOTES ...
Страница 69: ...69 support cedarsummitplay com NOTES ...
















































