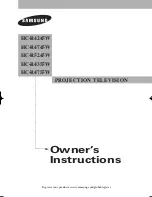
Page
26
of
35
1.
FLOOR/CEILING ASSEMBLY:
Use a fire-rated floor/ceiling assembly consisting of normal
weight or lightweight (minimum 105 pcf, 1682 kg/m3) reinforced concrete. Thickness of concrete
Floor ceiling assembly must comply with designated fire resistive rating.
2.
FLUTED STEEL FLOOR UNITS:
Corrugated steel decking, minimum 1-1/2” deep (38mm),
minimum 20 Ga.
3.
STEEL STRUCTURAL BEAM:
Use steel sections, I-beam or W-beam, sized in accordance with
the Table CC/BA 180-01.
4.
FIRE-RESISTIVE COATING:
Refer to Table CC/BA 180-01 for specific application thickness of
fire resistive coating.
A.
Intumescent Fireproofing:
Spray or paint in one or more coats according to manufacturer’s
instructions to a nominal 1/2 the required thickness or 0.12” (3mm) (whichever is smaller) before
applying fiberglass mesh (Item 4B). Spray or paint in one or more coats according to manufacture’s
instructions to required final thickness after installing fiberglass mesh (Item 4B).
CERTIFIED PRODUCT:
Fire Resistive Coating. MODEL: Thermo-Lag 3000
B.
Fiberglass Mesh:
For final thickness of the intumescent fireproofing (Item 4A) of 0.24” (6mm) or
less install mesh at middle depth of the intumescent fireproofing (Item 4A). For final thickness of the
intumescent fireproofing (Item 4A) greater than 0.24” (6mm), install fiberglass mesh at 0.12” from
structural steel beam (Item 3). Wrap fiberglass mesh completely around bottom flange. Overlap
fiberglass mesh a minimum 1/2” (13mm) at seams.
5.
LISTED MANUFACTURER:
Any Intertek certified mineral wool or ceramic fiber blanket
manufacturer that meets the criteria below.
6.
MODEL:
Any Intertek certified mineral wool or ceramic fiber blanket model that meets the criteria
below.
FLUTE FILLER:
Completely fill the flutes between steel structural beam (Item 3) and the fluted
steel floor unit (Item 2) with 4 pcf mineral wool or 4 pcf ceramic fiber blanket.
CERTIFIED PRODUCT:
Insulation
Steel Structural Beam
HP/A
(1/m)
W/D
(lb./ft/in)
60
Min.
90
Min.
120
Min.
150
Min.
180
Min.
30
4.46
0.12"
0.12"
0.12"
0.12"
0.13"
40
3.34
0.12"
0.12"
0.12"
0.14"
0.17"
50
2.67
0.12"
0.12"
0.13"
0.17"
0.20"
60
2.23
0.12"
0.12"
0.15"
0.19"
0.23"
70
1.91
0.12"
0.13"
0.17"
0.21"
0.26"
75
1.78
0.12"
0.13"
0.18"
0.22"
0.27"
80
1.67
0.12"
0.14"
0.19"
0.23"
0.28"
85
1.57
0.12"
0.15"
0.19"
0.24"
0.30"
90
1.49
0.12"
0.15"
0.20"
0.26"
0.31"
95
1.41
0.12"
0.15"
0.21"
0.26"
0.32"
Содержание Thermo-Lag 3000
Страница 21: ...Page 14 of 35 APPENDIX A THERMO LAG 3000 ACCEPTABLE PRIMER LIST...
Страница 23: ...Page 16 of 35 APPENDIX B THERMO LAG 3000 ACCEPTABLE TOPCOAT LIST...
Страница 25: ...Page 18 of 35 APPENDIX C THERMO LAG 3000 ASTM E119 DESIGNS...
Страница 38: ...Page 31 of 35 APPENDIX D THERMO LAG 3000 TYPICAL APPLICATION LOGS...
Страница 40: ...Page 33 of 35...
Страница 41: ...Page 34 of 35...
Страница 42: ...Page 35 of 35...










































