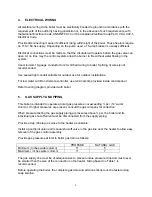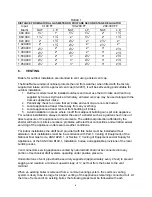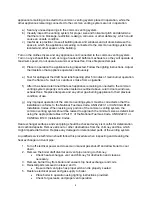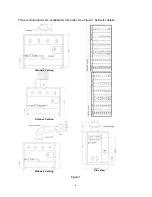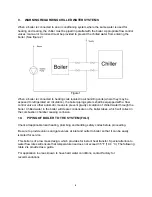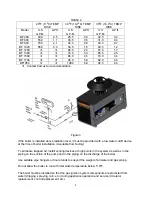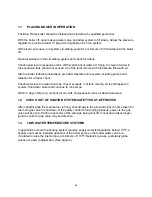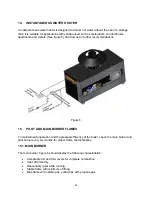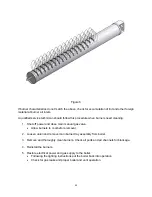
4
TABLE 1
DISTANCE FROM NATURAL GAS METER OR PROPANE SECOND STAGE REGULATOR
0-100 FT.
100-200 FT.
200-300 FT.
Input
Btu/hr
NAT. L.P. NAT. L.P. NAT. L.P.
480,000 1¼”
1”
1
½”
1
¼”
2”
1
½”
660,000
1
½”
1
¼”
2”
1
½”
2”
1
½”
840,000 2” 1
½”
2
½
”
2”
2
½
”
2”
1,020,000 2”
1
½”
2
½
”
2”
2
½
”
2”
1,200,000
2
½
”
2”
2
½
”
2” 3” 2
½
”
1,380,000
2
½
”
2”
2
½
”
2” 3” 2
½
”
1,560,000
2
½
”
2” 3” 2
½
”
3”
2
½
”
1,740,000
2
½
”
2” 3” 2
½
”
3”
2
½
”
1,950,000
2
½
”
2” 3” 2
½
”
3”
2
½
”
6. VENTING
Boilers for outdoor installation are intended to vent using a listed vent cap.
The BlueFlame windproof cabinet protects the unit from weather, when fitted with the factory
supplied air intake and UL approved vent cap (93-0297), it will be self-venting and suitable for
outdoor installation.
1. Outdoor models must be installed outdoors and must use the Air Intake and Vent Cap
supplied by Camus Hydronics. Alternately, all listed vent cap may be used along with the
Camus supplied air intake
2. Periodically check to ensure that air intake and vent cap are not obstructed.
3. Locate appliance at least 3 feet away from any overhang.
4. Locate appliance at least ten feet from building air intake.
5. Avoid installation in areas where runoff from adjacent building can spill onto appliance.
For outdoor installations, always consider the use of a shelter such as a garden shed in lieu of
direct exposure of the appliance to the elements. The additional protection afforded by the
shelter will help to minimize nuisance problems with electrical connections and will allow easier
servicing of the appliance under severe weather conditions.
For indoor installations the draft hood provided with this boiler must be installed without
alteration. Vent installations must be in accordance with Part 7, Venting of Equipment, of the
National Fuel Gas Code, ANSI Z223.1, or Section 7, Venting of Equipment and Air Supply for
Appliances, of the CAN/CGA B149.1, Installation Codes, and applicable provisions of the local
building codes.
Vent connectors serving appliances vented by natural draft shall not be connected into any
portion of mechanical draft systems operating under positive pressure.
Horizontal runs of vent pipe shall be securely supported (approximately every 4 feet) to prevent
sagging and maintain a minimum upward slope of ¼” per foot from the boiler to the vent
terminal.
When an existing boiler is removed from a common venting system, the common venting
system is likely to be too large for proper venting of the appliances remaining connected to it .At
the time of removal of an existing boiler, the following steps must be followed with each
Содержание BLUE-FLAME Series
Страница 21: ...19...
Страница 22: ...20...
Страница 23: ...21 21 EXPLODED VIEW...
Страница 24: ...22 22 BLUE FLAME REPLACEMENT PARTS LIST...





