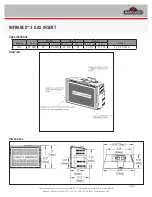
42
Wood Parts
Hardware
70 x
#8 x 1-1/2” Wood Screw
1 x
CE Gap Board 1 x 4 x 38-3/4”
2 x
End Board 1 x 6 x 38-3/4”
8 x
Cedar Floor Board 1 x 5 x 38-3/4”
1 x
Cedar Gap Board 1 x 5 x 38-3/4”
2 x
Middle Gap Board 1 x 5 x 38-3/4”
2136
S2
Step 13: Floor Assembly
Part 2
D:
Place 1 (2147) End Board at Swing Wall side tight to (2126) SW Floor and (2134) Cedar Gap Board on Slide
Wall side tight to (2122) SL Floor End.
E
: Starting on the Swing Wall side place 3 (2158) Cedar Floor Boards followed by 1 (2104) Middle Gap Board
so the gap in the board fits around the (2154) Front Post, then the (2136) CE Gap Board, another (2104) Middle
Gap Board, 3 more (2158) Cedar Floor Boards, 1 (2147) End Board and then the last 2 (2158) Cedar Floor
Boards . Make sure all boards are evenly spaced. (fig. 13.2)
F:
Attach all boards to both (2120) Floor Front Backs and (2142) Floor Joist with 5 (S2) #8 x 1-1/2” Wood
Screws per board. (fig. 13.2)
Fig. 13.2
2153
Swing Wall
x 5 per
board
Slide Wall
2120
(hidden)
Back Wall
Front Wall
2122
S2
2136
2147
2120
(hidden)
2134
2158
2142
(hidden)
2104
2124
2104
2134
2158
2147
2123
2126
2147
2154
2158
2158
Содержание ASHBERRY II F23073C
Страница 3: ...3 support solowavedesign com ...
Страница 4: ...4 support solowavedesign com ...
Страница 5: ...5 support solowavedesign com ...
Страница 76: ...76 support solowavedesign com NOTES ...
Страница 77: ...77 support solowavedesign com NOTES ...
Страница 78: ...78 support solowavedesign com NOTES ...
Страница 79: ...79 support solowavedesign com NOTES ...
















































