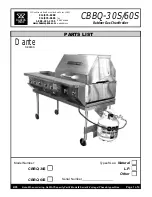
11
AFSTANDSKRAV - LUFTINDTAG/RØGAFGANG
Man skal rette sig efter Gasreglementets krav vedr. afstande til
træværk og måleskabe etc.
BALANCERET AFTRÆK - VANDRET eller LODRET
DOBBELTRØR
Der er ingen afstandskrav fra udv. dobbeltrør til træværk. (ved
aftræksløsning L3 se afstandskrav til splitløsning)
Desuden skal følgende afstandskrav respekteres:
VANDRET - Placering af luftindtag/røgafgang
Min. afstand (mm)
Fra lodrette afløbsrør
75
Fra indvendige eller udvendige hjørner
500
Fra væg overfor (imod luftindtaget/røgafgangen)
2000
Fra anden luftindtag/røgafgang overfor
1200
Lodret fra anden luftindtag/røgafgang på samme væg
500
Vandret fra anden luftindtag/røgafgang på samme væg
500
LODRET - Placering af luftindtag/røgafgang
Lodret over tagflade
med følgende afstandskrav:
Min. afstand (mm)
Afstand målt vinkelret på tagfladen
300
Afstand til lodret væg (skorsten)
500
Højde over skorsten (med rør ført gennem skorsten)
300
Højde over fladt tag
750
SPLITAFTRÆK - Afstandskrav
Hvor forholdene taler for det kan der bruges splitaftræk, dvs. luftindtag
og røgrør føres i hvert sit rør. Bøjninger og rør bestilles efter de stedlige
forhold, der er dog den begrænsning at:
Max. totallængde af splitaftræk (Luftrør + røgrør) = 10+10 m minus 1 m
for hver 90
°
bøjning - (2 stk 45
°
= 1x90
°
bøjning)
Afstandskrav til brændbart matr. og isolering.
Afstand til brændbart matr. skal være som Gasreglementet foreskriver vedr.
aftrækskanal (afsnit 5.5) Det vil bl.a. sige:
Der skal overalt være en afstand på mindst 50 mm fra yderkant røgrør til
brændbart materiale.
Aftræksrøret SKAL isoleres med min. 25 mm mineraluld fra og med første
etageadskillelse til og med afslutning over tag.
Desuden skal følgende afstandskrav respekteres:
SPLITAFTRÆK VANDRET eller LODRET
Placering af luftindtag
Min. afstand (mm)
Højde over terræn
300
Lodret og vandret fra andet balanceret aftræk
800
Vandret fra regulatorskab
200
Lodret fra regulatorskab
1000
Til ventilationsåbning
500
eller i tagrum hvis:
Tagrummets volumen min. er 70 m
3
og tagrummet er fornødent ventileret
og tagrummet udgør en uudnyttet del af boligen og friskluftsindtaget
afsluttes min 0,25 m. over isoleringsmaterialet.
DISTANCE REQUIREMENTS – AIR INTAKE / FLUE OUTLET
It is necessary to comply with the Gas Regulations concerning
distances from woodwork and meter cupboards etc.
BALANCED FLUE – HORIZONTAL or VERTICAL DOUBLE PIPE
There are no distance requirements from external double pipe to woodwork
(for flue solution L3, see distance requirements for split solutions).
In addition, the following distance requirements must be observed:
HORIZONTAL – positioning of air intake / flue outlet
Min. distance (mm)
From vertical outlet pipe
75
From internal or external corners
500
From wall opposite (facing the air intake / flue outlet)
2000
From another air intake / flue outlet opposite
1200
Vertically from another air intake / flue outlet in the same wall
500
Horizontally from another air intake / flue outlet in the same wall 500
VERTICAL - positioning of air intake / flue outlet
Vertical above the roof surface
with the following distance requirements:
Min. distance (mm)
Distance measured perpendicular to the roof surface
300
Distance to vertical wall (chimney)
500
Height above chimney (with pipe taken via the chimney)
300
Height above flat roof
750
SPLIT FLUE – distance requirements
Where indicated by the conditions, a split flue may be used, i.e. air intake
and flue pipe are each carried in its own pipe. Bends and pipes should be
ordered in accordance with the local conditions, but they are subject to
the following limitations:
Max. total length of the split flue (air pipe + flue pipe) = 10+10 m minus
1 m for each 90
°
bend – (2 x 45
°
bends = 1 x 90
°
bend).
Distance requirements from flammable materials and insulation
The distance from flammable materials must be as laid down in the Gas
Regulations regarding flue ducts (section 5.5). These say among other
things:
On all sides, there must be a distance of at least 50 mm from the outer
edge of the flue pipe to flammable materials.
The flue pipe MUST be insulated with a minimum of 25 mm mineral
wool from and including the first floor, up to and including the end above
the roof.
In addition, the following distance requirements must be observed:
SPLIT FLUE – HORIZONTAL or VERTICAL
Positioning of air intake
Min. distance (mm)
Height above ground
300
Vertically and horizontally from another balanced flue
800
Horizontally from regulator cabinet
200
Vertically from regulator cabinet
1000
From ventilation opening
500
or in a loft if:
The minimum volume of the loft is 70m
3
, and the loft is necessarily
ventilated, and the loft is an unused part of the floor and the fresh air
intake ends at least 0.25 m above the insulation material.












































