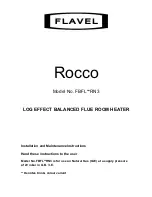
Installation
30
MAXXflo EVO
4.7.8 ROOM SEALED FLuE (C
13
,
C
33
C
53
& C
63
) SySTEM
There are four approved room sealed arrangements where both the air inlet and flue discharge terminate out
-
side the building.
Flue and air ducts are supplied to a concentric design using 130/200mm flue. See section 4.7.10 for compo
-
nent choices. Flues should slope back to the Heater by three degrees.
Terminal positions must comply with the requirements detailed in section 4.7.13
CAuTION
Flue type C
13
& C
33
- If separate terminal outlets are used, they shall fit inside a square of 50cm
Flue type C
53
- Any terminal used for the separate supply of air and for the evacuation of combus
-
tion products must not be installed on opposite walls of a building
Flue type C
63
- Any terminal used must comply with the requirements of BS EN 1856-1
Ensure the inner flue section is sealed at all joints, otherwise incomplete combustion may result. For ease of
assembly, it is recommended that a small quantity of petroleum jelly is used to lubricate each flue seal, before
fitting flue sections together.
Any terminal
must
be fitted with a guard if less than 2m above ground level or if it is in a position where it may
cause harm to persons as a result of touching a hot surface.
Care must be taken to avoid long horizontal runs of flue duct and continuous discharge of condensate from a
horizontal flue terminal - Ensure that the flue slopes back by 3
O
towards the heater
4.7.9 VENTILATION REQuIREMENTS (TyPE C
13
,
C
33
C
53
& C
63
)
Where the heater is installed in a
DEDICATED PLANT ROOM
or
COMPARTMENT
no additional ventilation
should be required, provided the following ambient conditions are not exceeded:
Where the room sealed heater is installed in a boiler room with an air change rate >0.5 changes per hour, no
additional ventilation is required.
If the air change rate is less than 0.5 changes per hour the following minimum free vent area will be as fol
-
lows:-
Air humidity
93% RH @ 25
O
C
Ambient temperature (1.5m from floor level)
32
O
C
Model
Min free area of high & low vent
MAXXflo EVO 90
336cm
2
MAXXflo EVO 120
448cm
2
Содержание MAXXflo EVO CWH 90/302
Страница 2: ...General 2 MAXXflo EVO Blank Page...
















































