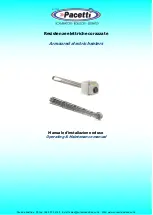
7
Locating the New Water Heater
6. The location selection must provide adequate clear-
ances for servicing and proper operation of the water
heater.
5. The water heater comes equipped with a 7 foot power
cord which can be used to connect to a 110/120 volt
power source if (1) local codes allow, and (2) there is a
three prong receptacle available.
WARNING
Do not use an extension cord. If there is not a suitable
receptacle and/or local codes prohibit use of a power cord,
field wiring must be provided.
WARNING
The power vent water heater requires its own (separate) vent-
ing system. It cannot be connected to an existing vent pipe
or chimney. It must be terminated to the outdoors. Failure to
properly install the venting system can result in asphyxiation,
a fire or explosion and can cause DEATH, SERIOUS BODILY
INJURY, OR PROPERTY DAMAGE.
WARNING
INSTALLATION IN AREAS WHERE FLAMMABLE LIQUIDS
(VAPORS) ARE LIKELY TO BE PRESENT OR STORED
(GARAGES, STORAGE AND UTILITY AREAS, ETC):
Flammable liquids (such as gasoline, solvents, propane (LP) or
butane, etc.) or other substances (such as adhesives, etc.), all
of which emit flammable vapors, may be improperly stored
or used in such areas. The gas water heater ignitor or main
burner can ignite such vapors. The resulting flashback and
fire can cause death or serious burns to anyone in the area, as
well as property damage.
If installation in such areas is your only option, then the
installation must be accomplished in a way that the ignitor
and main burner flame are elevated from the floor at least
18 inches. While this may reduce the chances of flammable
vapors from a floor spill being ignited, gasoline and other
flammable substances should never be stored or used in the
same room or area containing a gas water heater or other
open flame or spark producing appliance.
Also, the water heater must be located and/or protected so it
is not subject to physical damage by a moving vehicle.
NOTE: Flammable vapors may be drawn by air currents from
other areas of the structure to the appliance.
CAUTION
WATER HEATERS EVENTUALLY LEAK: Installation of the
water heater must be accomplished in such a manner
that if the tank or any connections should leak, the flow
of water will not cause damage to the structure. For this
reason, it is not advisable to install the water heater in an
attic or upper floor. When such locations cannot be
avoided, a suitable drain pan should be installed under
the water heater. Drain pans are available at your local
hardware store. Such a drain pan must be not greater
than 1
1
⁄
2
inches deep, have a minimum length and width
of at least 2 inches greater than the water heater dimen-
sions and must be piped to an adequate drain. The pan
must not restrict combustion air flow.
Facts to Consider About the
Location
You should carefully choose an indoor location for the new
water heater, because the placement is a very important
consideration for the safety of the occupants in the building
and for the most economical use of the appliance.
This
water heater is not for use in manufactured (mobile)
homes or outdoor installation.
Whether replacing an old water heater or putting the water
heater in a new location, the following critical points must
be observed.
1. The location selected should be indoors as close as
practical to the vent termination point, and as central-
ized with the water piping system as possible. The water
heater, as all water heaters, will eventually leak. Do not
install without adequate drainage provisions where
water flow will cause damage.
2. 40,000 BTU/HR INPUT – If vented through an outside
wall or through the roof, using 3
″
vent piping the total
vent run (vertical and horizontal) cannot exceed 115 feet
with one 90˚ elbow (50 feet with one 90° elbow if
optional 2
″
vent piping is used). If more elbows are
required the venting distance must be reduced 5 feet for
every 90˚ elbow. See page 18 for vent charts.
ALL OTHER INPUTS HIGHER THAN 40,000 BTU/HR –
If vented through an outside wall or through the roof,
using 3
″
vent piping the total vent run (vertical and hor-
izontal) cannot exceed 70 feet with one 90˚ elbow (110
feet with one 90° elbow if optional 4
″
vent piping is
used). If more elbows are required the venting distance
must be reduced 5 feet for every 90˚ elbow. See page
18 for vent chart.
3. Vent piping cannot slope downward and horizontal runs
require
1
⁄
8
″
per five foot rise. All horizontal runs require
adequate support at 3
1
⁄
2
foot intervals and vertical runs
supported at 5 foot intervals.
4. The water heater
requires its own
(separate) venting sys-
tem. It
cannot
be connected to an existing vent pipe or
chimney. It must terminate to the outdoors. Whenever
possible terminate the vent on the leeward side of the
building if vented through an outside wall.
Note:
Condensation may be created, at times, as the com-
bustion gases exit the vent cap and discoloration of sur-
faces in proximity to the vent cap may occur.
Содержание Residential Power Vent Gas Water Heaters with Hot Surface...
Страница 40: ......








































