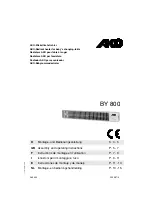
17
Installing the New Water Heater (cont’d)
MIN. RISE
1
⁄
8
″
PER FIVE FEET
MIN. RISE
1
⁄
8
″
PER FIVE FEET
MIN. RISE
1
⁄
8
″
PER FIVE FEET
3 ELBOW
EXAMPLE
16
″
MIN.
MIN. RISE
1
⁄
8
″
PER FIVE FEET
13
1
⁄
2
″
MIN.
12
″
MIN.
1. Horizontal runs require a minimum
1
⁄
8
″
rise per five feet.
40 AND 50 GALLON MODELS 50,000 BTU/HR AND
HIGHER, 75 GALLON MODELS (3
″
VENT)
VENTING SYSTEM EXAMPLE INSTALLATIONS FOR
ALL MODELS
The vent piping
cannot
under any circumstances be run
downhill.
The vent piping may be installed as follows:
3 ELBOW
EXAMPLE
MIN. RISE
1
⁄
8
″
PER FIVE FEET
MIN. RISE
1
⁄
8
″
PER FIVE FEET
3. A 3
″
PVC, ABS or CPVC Schedule 40 pipe, minimum
length of 3
″
(must be supplied locally), to make vent
connection at the blower outlet.
4. A 3
″
to 2
″
PVC, ABS or CPVC Schedule 40 reducer
(must be supplied locally).
5. A 2
″
PVC, ABS or CPVC Schedule 40-90° street ell; used
to connect the vent pipe to the reducer when the vent
pipe is to be turned horizontally off the blower (supplied
locally).
6. 2
″
PVC, ABS or CPVC Schedule 40 pipe (must be sup-
plied locally).
7. The water heater requires its own (separate) venting
system.
8. 2
″
and 3
″
PVC, ABS, or CPVC Schedule 40 piping and
fittings are acceptable materials for the vent system on
all 40 and 50 gallon 40,000 BTU/HR models.
9. It cannot be connected to existing vent piping or
chimney.
10. It must terminate horizontally to the outdoors.
NOTE: See pages 21 and 22 for vertical venting through a
roof.
3 ELBOW
EXAMPLE
SEE CHART ON PAGE 18 FOR MAX. LENGTH
2
″
PVC, ABS OR CPVC
SCHEDULE 40 90°
STREET ELBOW
2
″
PVC, ABS OR CPVC
SCHEDULE 40 PIPE
VENT CAP
AND SCREEN
3
″
PVC, ABS OR CPVC
SCHEDULE 40 PIPE
(MINIMUM LENGTH 3
″
)
3
″
TO 2
″
PVC, ABS OR
CPVC REDUCER
Содержание Residential Power Vent Gas Water Heaters with Hot Surface...
Страница 40: ......
















































