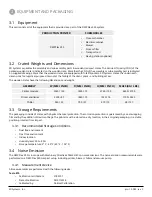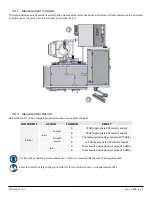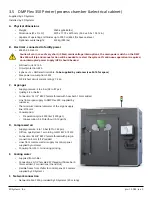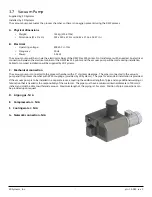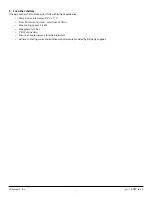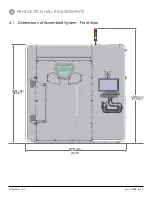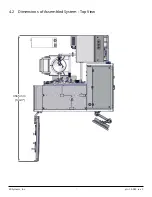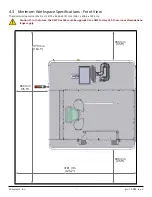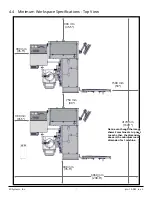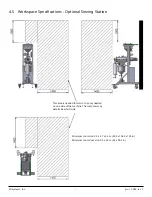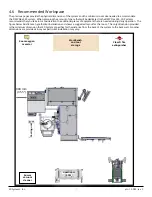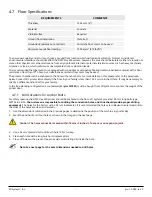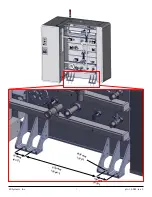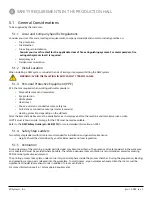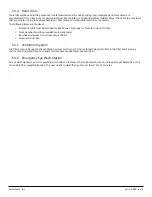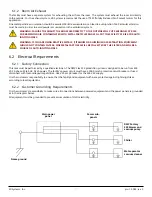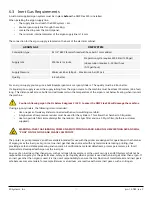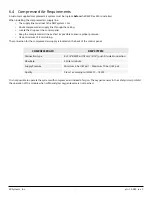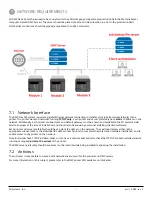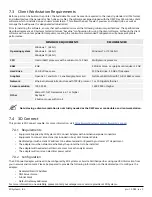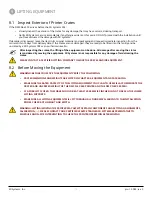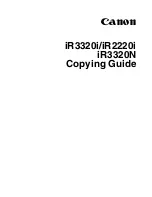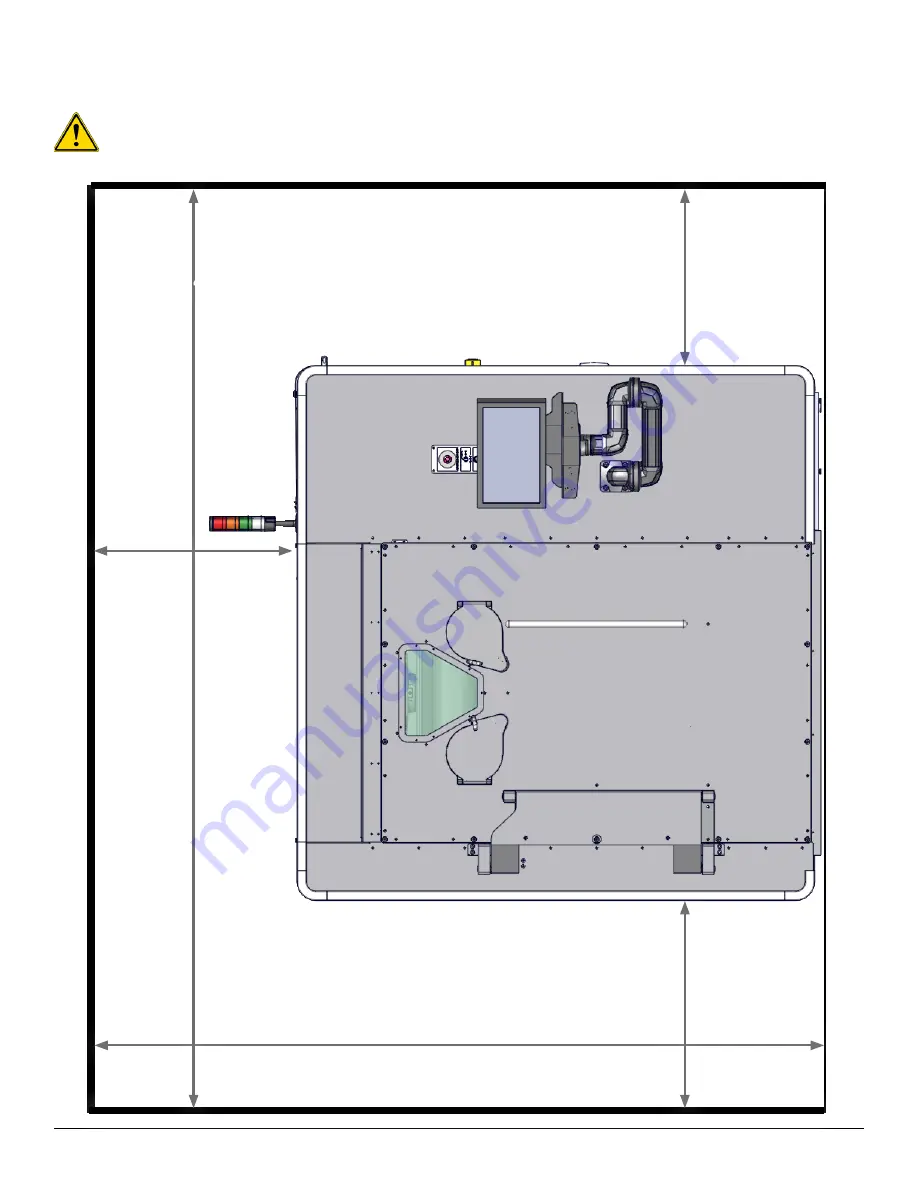
3D Systems, Inc.
19
p/n: 15-D99, rev. C
3181 mm
(125.2”)
4170 mm
(164.1”)
900 mm
(35.5”)
900 mm
(35.5”)
900 mm
(35.5”)
4.3
Minimum Workspace Specifications - Front View
The minimum room size (W x D x H): 4170 x 6060 x 3181 mm (164.1 x 238.6 x 125.2 in).
Caution: If, in the future, the DMP Flex 350 could be upgraded to a DMP Factory 350, these room dimensions no
longer apply.
Содержание DMP Flex 350
Страница 1: ...DMP Flex 350 Production printer Facility guide Original instructions...
Страница 22: ...3D Systems Inc 18 p n 15 D99 rev C 3665 mm 144 3 4 2 Dimensions of Assembled System Top View...
Страница 28: ...3D Systems Inc 24 p n 15 D99 rev C 120 mm 4 72 120 mm 4 72 829 mm 32 64 35 mm 1 38...

