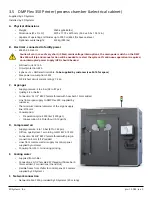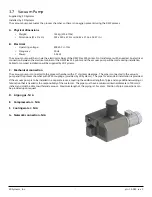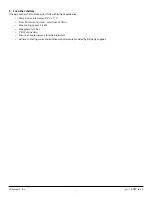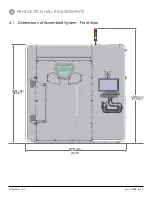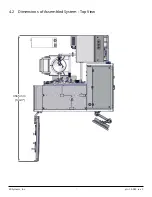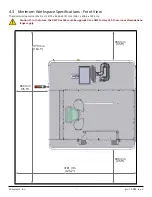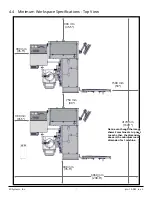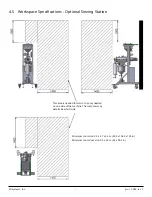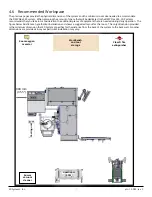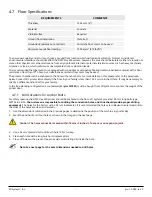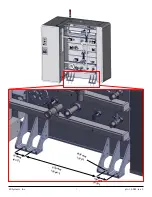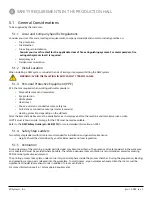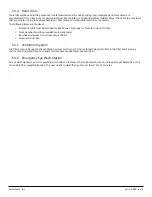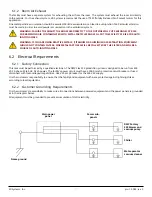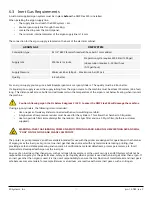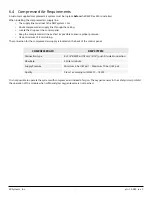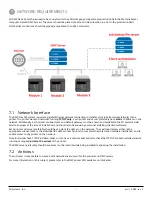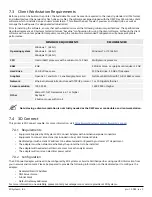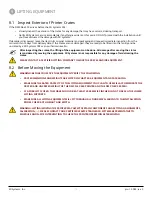
3D Systems, Inc.
21
p/n: 15-D99, rev. C
This area is needed for stairs. It is only needed
on one side of the machine. The customer may
determine which side.
Minimum room size: 2.3 x 2.7 x 3.3 m (90.5 x 106.3 x 130 in)
Minimum room door size: 0.9 x 2.3 m (35 x 90.5 in)
4.5
Workspace Specifications - Optional Sieving Station
Содержание DMP Flex 350
Страница 1: ...DMP Flex 350 Production printer Facility guide Original instructions...
Страница 22: ...3D Systems Inc 18 p n 15 D99 rev C 3665 mm 144 3 4 2 Dimensions of Assembled System Top View...
Страница 28: ...3D Systems Inc 24 p n 15 D99 rev C 120 mm 4 72 120 mm 4 72 829 mm 32 64 35 mm 1 38...

