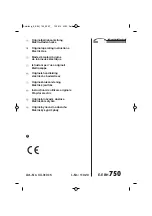
8
YORK INTERNATIONAL
DIMENSIONS
NOTES
MODEL YCA
A
B
C
D
Z88EE8
85
10-3/4
16
6
J44HE8
85
10-3/4
16
6
J54HE8
85
10-3/4
16
6
J55HE8
83
11-3/4
17
8
J65HE8
85
10-3/4
17
8
1. CLEARANCES Recommended YORK clearances to prevent
condenser air recirculation and faulty operation of units are as
follows: Side to wall 5'0"**
Rear to wall 8'0" **
Front to wall 8'0" **
Top 50'0"
Distance between adjacent units 120"
* No more than one wall can be higher than the top of the unit.
Failure to heed recommended clearances may result in
reduced system performance, nuisance shutdowns and
servicing problems.
The area within the clearances shown above and area under
the unit must be kept clear of all obstructions that would impede
free air flow to the unit. In installations where winter operation is
intended and snow accumulations are expected, additional unit
height must be provided to insure full air flow.
2. Panel bottom to be punched in field to accommodate power wir-
ing conduit.
3. Use of Isolators (optional) will increase height of unit approxi-
mately 6".
4. Drawings not to scale and are for planning purposes only. Refer
to QMS drawings for most up-to-date dimensions.
5. Be sure to review WARNINGS on page 2 prior to installation.
LD02161
Summary of Contents for YCAJ44HE8
Page 16: ...16 YORK INTERNATIONAL WIRING DIAGRAMS LD02165 FIG 5 ELEMENTARY DIAGRAM...
Page 17: ...FORM 150 60 NM3 17 YORK INTERNATIONAL FIG 5 ELEMENTARY DIAGRAM Cont d LD02166...
Page 20: ...20 YORK INTERNATIONAL CONNECTION DIAGRAM ELECTRICAL BOX FIG 7 CONNECTION DIAGRAM LD02171...
Page 21: ...FORM 150 60 NM3 21 YORK INTERNATIONAL FIG 7 CONNECTION DIAGRAM Cont d LD02172...









































