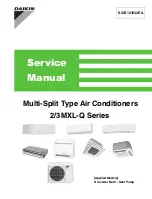
035-14841-000 Rev. A (0701)
Unitary Products Group
3
GENERAL
YORK Model DHG units are single package air conditioners
with gas heat designed for outdoor installation on a rooftop or
a slab. The units are completely assembled on rigid, perma-
nently attached base rails. All piping, refrigerant charge, and
electrical wiring is factory-installed and tested. The units
require only electric power, gas piping and duct connections
at the point of installation. The gas-fired heaters have alumi-
nized steel tubular heat exchangers and spark ignition with
intermittent pilot. This appliance is not to be used for tempo-
rary heating of buildings or structures under construction.
INSPECTION
As soon as a unit is received, it should be inspected for possi-
ble damage during transit. If damage is evident, the extent of
the damage should be noted on the carrier's freight bill. Asep-
arate request for inspection by the carrier's agent should be
made in writing. Refer to Form 50.15-NM for additional infor-
mation.
REFERENCE
Additional information on the design, installation, operation
and service of this equipment is available in the following
reference forms:
•
55.70-N1 -General Installation
•
55.70-N2 -Pre-start & Post-start Check List
•
530.18-N1.2V -Economizer Accessory
•
530.18-N1.13V -Man. Outdoor Air Damper Accy 0-35%
•
530.18-N1.14V -Man. Outdoor Air Damper Accy 0-100%
•
530.18-N1.12V -Motorized Outdoor Air Damper Accy.
•
530.18-N1.8V -Coil Guard
•
530.18-N2.11V -Low NOx Accessory
•
530.18-N8.2V -High Altitude Accy. (Natural Gas)
•
530.18-N8.3V -High Altitude Accy. (Propane)
•
530.18-N8.4V -Gas Piping Accessory
•
530.18-N8.12V -Propane Conversion Accessory
•
690.15-N25V -Low Ambient Accessory
RENEWAL PARTS:
Refer to Parts Manual for complete listing of replacement
parts on this equipment.
All forms referenced in this instruction may be ordered from:
APPROVALS
Design certified by CGA and UL listed as follows:
1.
For use as a forced air furnace with cooling unit.
2.
For outdoor installation only.
3.
For installation directly on combustible flooring or, in the
U.S.A., on wood flooring or Class A, B, or C roof cover-
ing material.
4.
For use with natural gas and/or propane (LP) gas.
THIS PRODUCT MUST BE INSTALLED IN
STRICT COMPLIANCE WITH THE ENCLOSED
INSTALLATION INSTRUCTION AND ANY APPLI-
CABLE LOCAL, STATE, AND NATIONAL CODES,
INCLUDING, BUTNOT LIMITED TO, BUILDING,
ELECTRICAL, AND MECHANICAL CODES.
INCORRECT INSTALLATION MAY CREATE A
CONDITION WHERE THE OPERATION OF THE
PRODUCT COULD CAUSE PERSONAL INJURY
,PROPERTY DAMAGE OR DEATH.
DE-ENERGIZE THE ELECTRICAL POWER AND
TURN OFF THE GAS SUPPLY TO THE UNIT
BEFORE ATTEMPTING TO INSPECT, REPAIR
OR PERFORM MAINTENANCE ON THE UNIT.
Standard Register
Norman, OK 73069
Toll Free: Tel. 877-318-9675/Fax. 877-379-7920
Installer should pay particular attention to the words:
NOTE,
CAUTION
and
WARNING.
Notes
are
intended to clarify or make the installation easier.
Cautions are given to prevent equipment damage.
Warnings are given to alert installer that personal
injury and/or equipment damage may result if
installation procedure is not handled properly.
Summary of Contents for SUNLINE ULTRA D1HG 036
Page 10: ...035 14841 000 Rev A 0701 10 Unitary Products Group FIGURE 5 DIMENSIONS CLEARANCES 3 4 5 TONS...
Page 18: ...035 14841 000 Rev A 0701 18 Unitary Products Group...
Page 19: ...035 14841 000 Rev A 0701 Unitary Products Group 19...
Page 20: ...035 14841 000 Rev A 0701 20 Unitary Products Group...
Page 21: ...035 14841 000 Rev A 0701 Unitary Products Group 21...
Page 22: ...035 14841 000 Rev A 0701 22 Unitary Products Group...
Page 23: ...035 14841 000 Rev A 0701 Unitary Products Group 23...




































