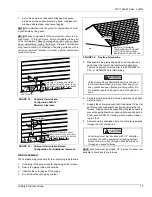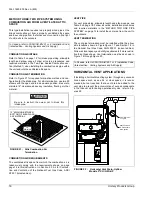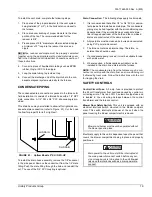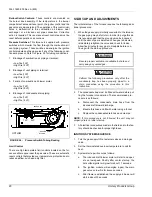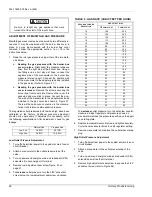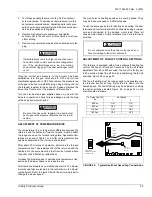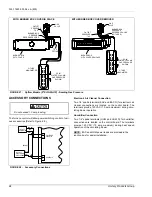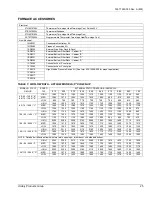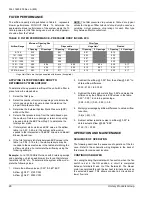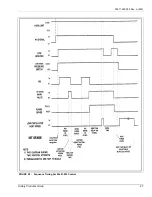
035-17480-000 Rev. A (800)
12
Unitary Products Group
NOTE:If installing furnace at altitudes between 2000 - 4500
ft., intake and vent pipe length must be reduced by 10 ft. If the
installation requires the maximum allowable intake and vent
pipe length, the furnace must be converted for high altitude
operation. Refer to the proper high altitude application
instruction for details.
VENT TERMINATION (2-PIPE)
Side wall horizontal vent terminals and roof mounted vertical
terminals may be field fabricated. Standard PVC/SRD fittings
may be used. Terminal configuration must comply as detailed
in this section.
NOTE:Combustion air and vent pipes must terminate
together in the same atmospheric zone, either through a roof
or sidewall.
When selecting the location for combustion air/vent termina-
tion the following should be considered:
1.
Comply with all clearance requirements as listed below.
2.
Termination should be positioned where vent vapors will
not damage plants or shrubs or air conditioning equip-
ment.
3.
Termination should be located where it will not be
affected by wind gusts, light snow, airborne leaves or
allow recirculation of flue gases.
4.
Termination should be located where it will not be dam-
aged or exposed to flying stones, balls, etc.
5.
Termination should be positioned where vent vapors are
not objectionable.
VENT CLEARANCES (2-PIPE) U.S. ONLY
Dryer Vent. . . . . . . . . . . . . . . . . . . . . . . . . . . . . . . . . . . . . 3 ft.
Plumbing Vent Stack. . . . . . . . . . . . . . . . . . . . . . . . . . . . . 3 ft.
Gas Appliance Vent Terminal . . . . . . . . . . . . . . . . . . . . . 3 ft.*
From any mechanical fresh air intake. . . . . . . . . . . . . . . . 1 ft.
From any door, window or non-mechanical fresh air
or combustion air intake . . . . . . . . . . . . . . . . . . . . . . . . . . 1 ft.
Above grade and anticipated snow depth . . . . . . . . . . . . 1 ft.
Above grade when adjacent to public walkway . . . . . . . . 7 ft.
From electric, gas meters, regulators and relief
equipment - min. horizontal distance . . . . . . . . . . . . . . . . 4 ft.
*
Does not apply to multiple installations of this furnace
model. Refer to “VENTING MULTIPLE
UNITS" Section on page 13 .
NOTE:Consideration must be given for degradation of build-
ing materials by flue gases.
NOTE:Shaded components of the combustion air/vent sys-
tem shown in Figure 10 to Figure 15 are considered to be
part of the termination. These components should not be
counted when determining piping limitations. Sidewall termi-
nation may require sealing or shielding of building surfaces
with a corrosive resistance material to protect against com-
bustion product corrosion.
TABLE 3: INTAKE/VENT PIPING - 2 PIPE SYSTEM
Models P*XU/
G9D-UP
Pipe
Size
Max. Elbows vs. One Way Vent
Length (Ft.)
*
5 - 40
45
50
75
60 / 55 / 1200 / B
2”
6
5
4
N/A
80 / 75 / 1200 / C
80 / 75 / 1600 / C
100 / 95 / 1400 / C
100 / 95 / 2000 / C
60 / 55 / 1200 / B
3”
8
7
6
5
80 / 75 / 1200 / C
80 / 75 / 1600 / C
100 / 95 / 1400 / C
100 / 95 / 2000 / C
120 / 112 / 2000 / D
3" Only
6
5
4
N/A
*.
Elbow count does not include the elbows required for
the termination. See Step 4 under Combustion Air/Vent
Pipe Sizing.
NOTE:Accessory concentric intake/vent terminations, mod-
els 1CT0302 and 1CT0303 are available and approved for
use with these furnaces. Refer to Form 650.75-N2.4V for
installation details.
In Canada, refer to CAN/CGA-B149.1 or.2 Installation Code
(latest edition - Venting Systems and Air Supply)
FIGURE 10 :
Horizontal Termination Configuration With
12” Minimum Clearance
VENT
OVERHANG
COMBUSTION AIR
12" SEPARATION BETWEEN
BOTTOM OF COMBUSTION AIR
AND BOTTOM OF VENT
MAINTAIN 12" CLEARANCE ABOVE
HIGHEST ANTICIPATED SNOW LEVEL
OR GRADE, WHICHEVER IS GREATER
12" MINIMUM
90°

















