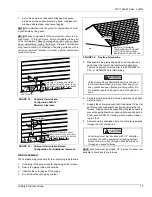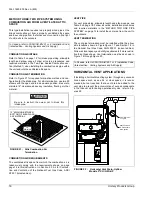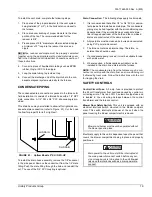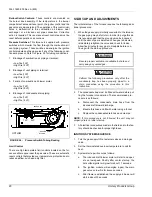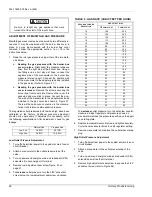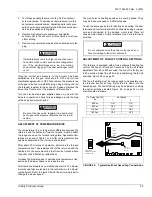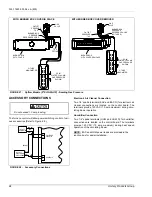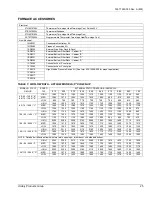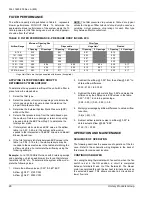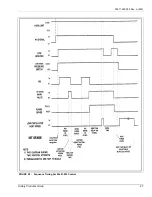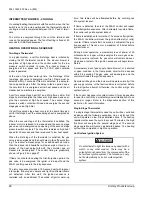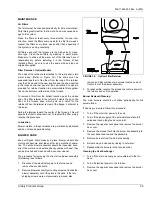
035-17480-000 Rev. A (800)
14
Unitary Products Group
5.
Disassemble the piping and apply cement primer and
cement per the cement manufacturer's instructions.
Primer and cement must conform to ASTM D2564 for
PVC, or ASTM D2235 for ABS piping.
6.
All joints must be made to provide a permanent, air-tight,
water-tight seal.
7.
Support the combustion air and vent piping such that it is
angled 1/4” per linear foot so that condensate will flow
back toward the furnace. Piping should be supported
with pipe hangers to prevent sagging. Maximum spacing
between hangers is five (5) feet, except SDR-PVC pip-
ing, where maximum spacing is three (3) feet.
8.
Seal around the openings where the combustion air and
vent piping pass through the roof of side wall.
NOTE:Vent pipe must be sloped 1/4” per foot to allow con-
densate to flow back to the furnace.
METHOD TWO: ONE PIPE SYSTEM
This type installation will use combustion air from within the
space surrounding the furnace. This may be from within the
space in a non-confined location or it may be brought into the
furnace area from outdoors. It is not directly ducted into the
furnace. A single, properly sized pipe from the furnace vent
connector to the outdoors must be provided.
For upflow models combustion air is brought into the furnace
through the unit top panel opening. Do not install a pipe into
the intake collar on top of the burner box. Refer to Figure 16.
COMBUSTION AIR
All installations must comply with Section 5.3, Air for Com-
bustion and Ventilation of the National Fuel Gas Code, ANSI
Z223.1 or Sections 7.2, 7.3 or 7.4 of CAN/CGA B149.1 or.2
Installation Code - latest editions.
An unconfined space is not less than 50 cubic feet per 1000
Btu/hr input rating for all appliances installed in that area.
Rooms communicating directly with the space containing the
appliances are considered part of the unconfined space, if
openings are not furnished with doors.
A confined space is an area with less than 50 cubic feet per
1000 Btu/hr input rating for all appliances installed in that
area.
The following must be considered to obtain proper air for
combustion and ventilation in confined spaces.
Air Source from Inside the Building
Two permanent openings, one within 12 inches of the top of
the confined space and one within 12 inches of the bottom,
shall each have a free area of not less than one square inch
per 1,000 Btuh of total input rating of all appliances located in
the space. The openings shall communicate freely with inte-
rior areas having adequate infiltration from the outside.
NOTE. At least 100 square inches free area shall be used for
each opening.
Air Source from Outdoors
1.
Two permanent openings, one within 12 inches of the
top of the confined space and one within 12 inches of the
bottom, shall communicate directly, or by means of
ducts, with the outdoors or to such crawl or attic spaces
that freely communicate with the outdoors.
a.
Vertical Ducts - Each opening must have a free
area of not less than one square inch per 4,000 Btuh
of total input of all appliances located in the space.
EXAMPLE:
b.
Horizontal Ducts - Each opening must have a free
area of not less than one square inch per 2,000 Btuh
of total input of all appliances located in the space.
Solvent cements are flammable and must be used
in well-ventilated areas only. Keep them away from
heat, sparks and open flames (including pilots). Do
not breathe vapors and avoid contact with skin and
eyes.
Vent piping must be insulated with 1/2” Armaflex
insulation if it will be subjected to freezing temper-
atures such as routing through unheated areas or
through an unused chimney.
When combustion air pipe is installed above a sus-
pended ceiling, the pipe must be insulated with 1/
2” Armaflex type insulation. The combustion air
pipe should also be insulated when it passes
through a warm, humid space.
FIGURE 16 :
Upflow Vent Pipe Connection
(P*XU / G9D-UP)
M
P
C
1
3
2
O
FF
O
N
COMBUSTION AIR
VENT PIPE
CEMENTS
INTO SOCKET JUST
UNDER TOP PANEL
Total Input of All Appliances
= Square Inches Free Area
4000

















