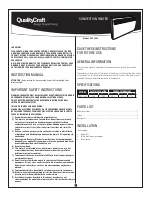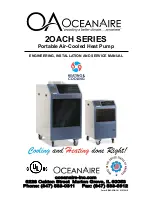
6
Unitary Products Group
035-16192-001-A-1001
All dimensions are in inches. They are
subject to change without notice. Certified
dimensions will be provided upon request.
CLEARANCES
Overhead (Top)
1
120"
Front
(Piping and Access Panels)
30"
Left Side
24"
Right Side
24"
Rear
24"
Bottom
2
0"
1
Units must be installed outdoors. Overhanging structures or
shrubs should not obstruct condenser air discharge.
2
Adequate snow clearance must be provided if winter operation
is expected.
Connection
Entry
Connection Size
15 Ton
20 Ton
Suction Line
A
1-1/8 ID
1-3/8 ID
Liquid Line
B
5/8 ID
5/8 ID
Power Wiring
C
2-1/8 KO
2-1/8KO
Control Wiring
D
7/8 KO
7/8 KO
Unit
Dim. (in.)
A
B
15 Ton
16
38
20 Ton
16
38
CENTER OF GRAVITY
FIG. 4 - UNIT DIMENSIONS AND CLEARANCES






































