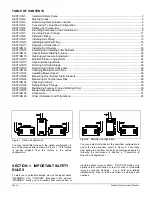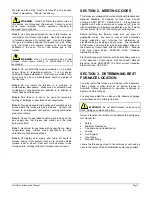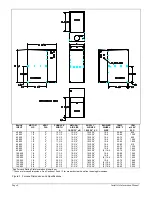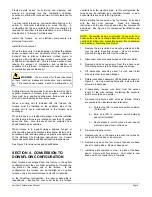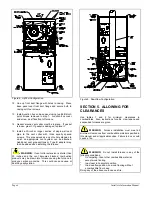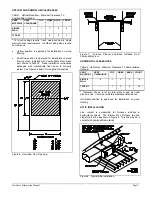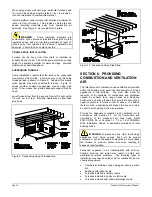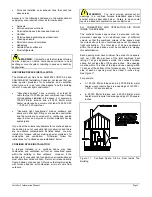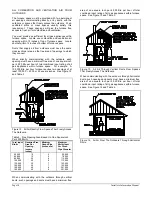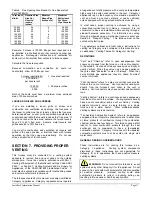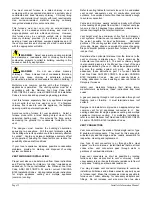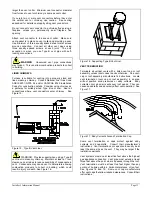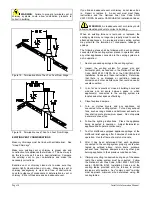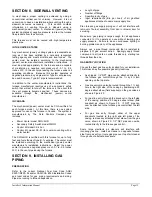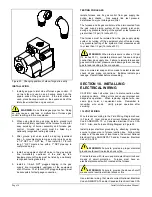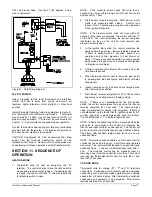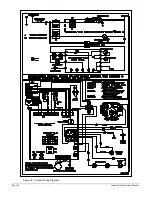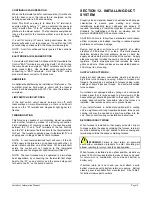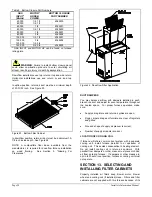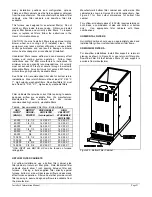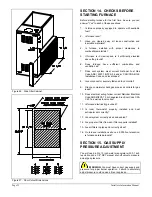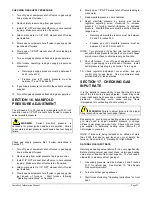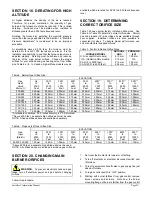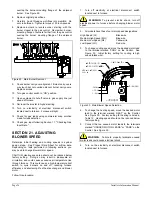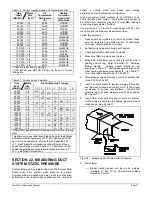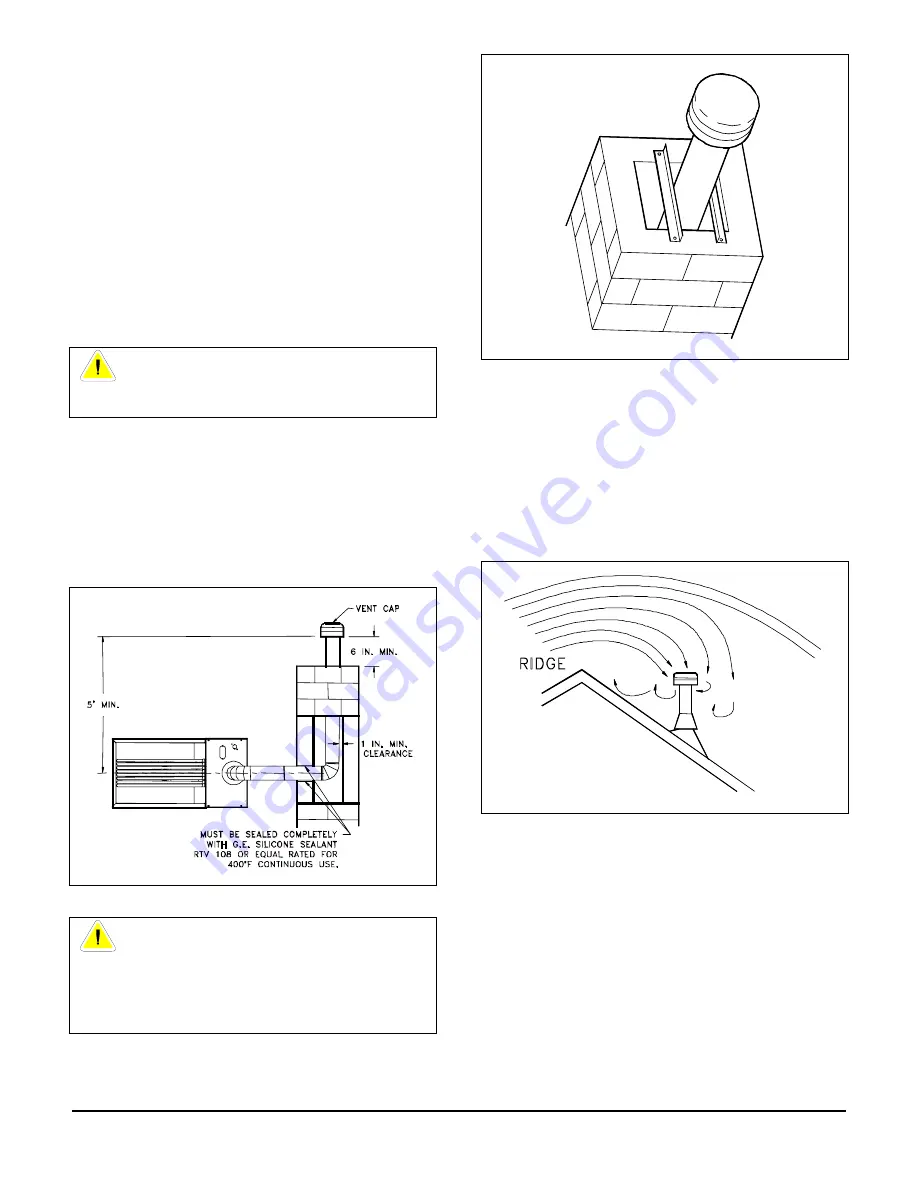
Installer’s Information Manual
Page 13
larger than vent collar. Minimum vent connector diameter
from furnace to vent or chimney is same as vent collar.
If you join two or more vent connectors before they enter
the vertical vent or chimney, use caution. See venting
addendum for details on properly sizing vent connectors.
Do not connect vent connector to a chimney flue serving a
fireplace unless you permanently seal fireplace flue
opening.
Attach vent connector to furnace vent collar. Make sure
vent gasket is in place on vent collar and providing a seal.
Use minimum of three equally spaced sheet metal screws
around connection. Connect all other vent pipes using
three equally spaced screws at each joint. The only
exception is when you use Type B vent pipe with self-
locking connections.
WARNING
: Unsecured vent pipe connections
may loosen. This can allow combustion products to collect
in building.
LINED CHIMNEYS
Furnace is suitable for venting into a properly sized and
lined masonry chimney. Consult National Fuel Gas Code
ANSI Z223.1/NFPA 54 and/or CAN/CGA B149 Installation
Codes for construction details. Consider using chimney as
a pathway for suitably sized Type B vent liner. Seal all
connections where vent connectors enter chimney. See
Figure 15.
Figure 15. Type B Vent Liner.
WARNING: Provide support when using a Type B
vent liner in masonry chimney. Maintain at least a 1 inch
clearance on all sides to reduce possibility of condensate in
vent. Condensate may cause vent to deteriorate allowing
combustion products to collect in building, which could
result in injury or death. See Figure 16.
Figure 16. Supporting Type B Vent Liner.
VENT TERMINATION
Terminate all vertical vents with a listed vent cap or roof
assembly unless local codes require otherwise. See vent-
cap or roof-assembly manufacturer's instructions. Locate
vent termination (vent cap or roof assembly) in an area
without positive wind pressures or eddy currents. Eddy
currents occur when air swirls over roof peaks. They can
cause downdrafts and adversely affect vent operation. See
Figure 17.
Figure 17. Eddy Currents Around Termination Cap.
Some vent termination or caps protect against eddy
currents and downdrafts. Consult their manufacturer's
instructions. Vent terminations or caps should usually be at
least the same size as the vent. They may be larger if the
installation warrants.
Vent systems must end at least five feet above the highest
gas appliance connection. Vent pipe must extend at least
three feet above the point where it passes through the roof.
Vent termination must be at least two feet higher than any
portion of building within a horizontal distance of ten feet.
See Figures 18 and 19. Some vent cap manufacturers
offer vent caps that allow reduced clearances. Consult their
instructions.


