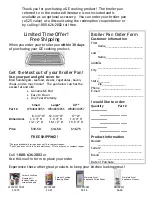
1-2
CABINET DIMENSIONS
retardant millboard covered with not less than #28
MSG sheet steel, 0.015
"
stainless steel, 0.024
"
aluminum, or 0.020
"
copper.
A minimum clearance of 30
"
between the top of the
cooking platform and the bottom of an unprotected
wood or metal cabinet is required.
Cabinet opening dimensions that are shown must
be used. Given dimensions are minimum clear-
ances.
Clearance Note:
A clearance of 24
"
minimum is
required when the bottom of a wood or metal
cabinet is protected by not less than
1
/
4
"
of flame-
Refer to
“Clearance Note”
above.
Wall receptacle is 8
"
to 22
"
from either
cabinet, and 5-1/2
"
max. from floor.
Position receptacle
as shown.
5-1/2
"
max.
30
"
min. cabinet
opening width
13
"
max. upper
cabinet depth
18
"
min.
clearance upper
cabinet to
countertop
4
"
min.
countertop
space to side
wall or other
combustible
material.
30-1/8
"
min.
opening width
Do not pinch the
power supply cord
between the range
and the wall.
Do not seal the range
to the side cabinets.
The Anti-Tip bracket MUST be
installed. (See page 1-8 for details.)
A grounded electrical outlet is
required for this range (see Page
1-4 for details).









































