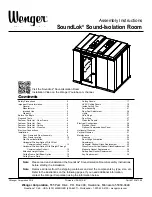
10
Installation (continued)
Floor Frame Leveling and Adjustment
1. With the floor frame and door frame connected, check that the entire frame assembly
is the correct distance from the wall
according to the layout plan drawing.
Also check that the frame assembly
is square by measuring diagonally
from corner to corner.
Both dimensions must be
equal. Make any necessary
adjustments until the
floor frame is square.
2. Using a box level, start at the door assembly and
level each floor frame section working in a single direction.
a. Leveling screws are distrubuted along the top side of the floor frame.
b. Turn each leveling screw clockwise to lift the floor frame and counter-clockwise
to lower the floor frame until the entire section is level.
On longer floor frame sections may be best to adjust the outer leveling screws first,
then move in toward the middle.
Note:
Each leveling screw must contact the wall frame pad assembly.
c. The rubber pad under the floor frame will compress slightly under the weight of the room.
IMPORTANT: Once the floor frame is level, test for gaps between the floor rail gasket
and the floor by attempting to slide a piece of paper underneath the gasket.
If gaps are present, stand on the
floor rail to check if the gasket
compresses enough to trap the
paper. If not, adjust the
leveling screws in that area
to force the gasket down
to close the gap.
3. If optional vertical closures will
be installed, now is a convenient
time to attach any studs to the
structure wall before the
wall panels are installed.
IMPORTANT: The floor frame must be square
and level before installing the wall panels
to ensure proper fit and to prevent sound leaks.
Leveling
Screws
Distance
from
Wall
Distance
from
Wall
Stud
for
Closure
Panel
Stud
for
Closure
Panel

























